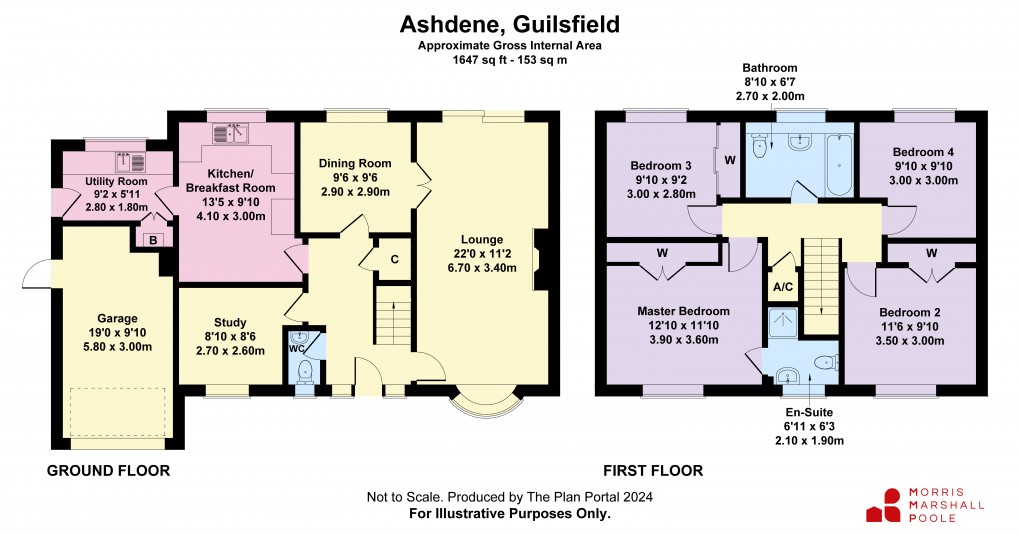Share:
Description
- • A Superior 4 Bedroom Detached Family House in a Sought After Residential area of the Village
- • 3 Reception Rooms, Breakfast Kitchen, Utility Room, Cloakroom, 4 Bedrooms one with En-Suite, Family Bathroom
- • UPVC Double Glazed, Gas Central Heating, No Forward Chain
- • Generous Gated Frontage with Driveway and Lawned Garden
- • Attractive Garden to the rear adjoining the Village Brook
- • Fitted with Modern Appointments and in 'Move In' Condition
- • Viewing Highly Recommended
- • Energy Efficiency Rating: 64 (D) (Expires: 05/08/2030)
Ashdene is an individual detached family house located in a popular residential area of the village and offered to the market with No Forward Chain. The property has UPVC Double Glazing and Gas Central Heating and is fitted with modern appointments, which makes for a desirable family home in 'move in' condition.
On the ground floor the property is attractive off-set by the front Verandah with the entrance door leading into the Reception Hall which features a Cloakroom and staircase leading off with storage beneath. There is a delightful through Lounge with bow window to the front and sliding patio doors leading out to the rear garden. Double doors lead through to the Dining Room and beyond is the Kitchen/Breakfast Room which gives prospective purchasers scope to create for a contemporary open plan layout if required. The Kitchen/Breakfast Room is large enough to accommodate a table and chairs and is fitted with a modern range of wall and base units together with space for cooker and has an outlook over the rear garden. There is a separate Utility Room with plumbing for appliances and features a boiler cupboard with Worcester gas fired boiler. Complimenting the ground floor is a useful Study or Library.
On the first floor are 4 comfortable Bedrooms, 3 of which have built-in storage and one has an En-Suite Shower Room. The contemporary Family Bathroom is neatly appointed with a further shower over the bath.
FLOOD RISK (PER NRW)
Flooding from rivers – high risk – risk greater than 3.3% chance each year.
Flooding from the sea - very low risk - risk less than 0.1% chance each year.
Flooding from surface water and small watercourses – very low risk – risk less than 0.1% chance each year.
BT & BROADBAND CHECKER
https://www.ofcom.org.uk/phonestelecoms-
and-internet/advice-for-consumers/advice/ofcomchecker
The property has an appealing frontage with gated driveway to ample parking and turning space and generous level lawn garden with up and over door to the Integral Garage which also has a side personnel door.
Gated access to the side leading to a paved amenity area which wraps around the rear of the house to a delightful sun terrace and patio which is suitably positioned to take advantage of the outlook across the gardens to the views beyond. To the further side is a garden shed and a returning access point to the front. A most attractive rear garden is laid to level lawn being an ideal recreational space for families and surrounded by maturing trees and shrubs. Steps lead down to a lower level which adjoins the village brooks giving the most idyllic backdrop of which viewing is highly recommended to fully appreciated.
Directions
From Welshpool travel out of town on the A490 and take the first right for Guilsfield after approximately 3 miles. Travel through the village of Guilsfield and after passing the local convenience store on your right hand side, the property is located a short way along on the left hand side.What3words:///tuned.furniture.photos
Council Tax Band: F
Floorplan

Market your property
with Morris Marshall & Poole
Book a market appraisal for your property today. Our virtual options are still available if you prefer.
