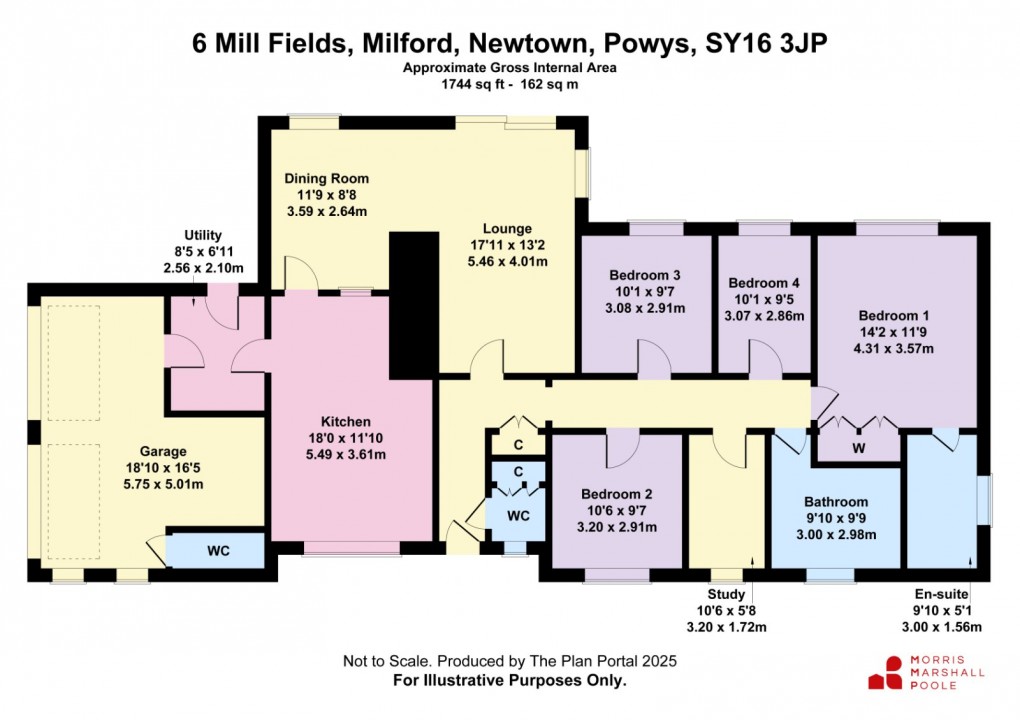Share:
Description
- • 4 Bedroom Detached Dwelling
- • Occupying a spacious plot with extensive gardens
- • Situated in a secluded cul-de-sac on the edge of town
- • Open Plan Living Accommodation
- • Ent Hall, Cloakroom, Living Room, Kitchen/Breakfast Room, Utility Room
- • 4 Bedrooms, Ensuite, Study, Family Bathroom
- • Integral Double Garage & Additional Single Garage, Large Driveway
- • Extensive rear garden with south facing views
- • EPC- D (65) Exp 12.04.2035
Situated on the edge of the town 6 Mill Fields provides an exceptional Four Bedroom Detached Dwelling. The home offers extensive mature lawns encircling the dwelling, well stocked with a range of established plants, shrubs and trees.
Set away from the private cul-de-sac, the property is perfect for private living, yet being less than five minutes from the town centre.
The accommodation comprises of
Entrance Hall with double cloaks cupboard and adjacent Cloakroom with WC, washbasin and triple airing cupboard.
Living Room which is centred around an open fireplace with brick chimney, perfect for the winter months, dual aspect windows including patio door leading directly onto the south facing rear garden, opening through to
Dining Room which benefits from dual aspect windows and offering ample space for a dining table, part glazed door opens through to
Kitchen/Breakfast Room comprising a range of oak base and wall units with ample worktop space, integral appliances including raised double oven, gas hob with extractor over and dishwasher, there is plenty of space for a large breakfast/dining table, part glazed door to Dining Room,and has views over the front garden.
Utility Room comprises base and wall units, plumbing for washing machine, access to the garage and rear garden.
Bedroom (1) provides a sizeable double bedroom, with views over the rear garden, benefits from full height, built-in mirrored wardrobes.
The Ensuite is cleverly located through the wardrobe doors and provides a sizeable bathroom with tiled walls, bath with shower over, WC and washbasin.
Two further Double Bedrooms are located with south facing views over the rear garden
A further Double Bedroom being located towards the front of the home.
The study with potential to be used as a fifth bedroom is located to the front of the home, perfect for home working.
Family Bathroom has been recently refurbished offering a modern and spacious room comprising bath, separate shower, WC and Jack & Jill washbasins, tiled walls, window to front aspect.
The property benefits from gated access via private driveway shared with two other properties.
Large tarmac driveway leading to a large parking area with access to the Double Garage and additional Single Garage.
Extensive front lawn bordered by an established hedge with access to the rear garden.
The rear garden is primarily laid to lawn with a sizeable patio adjacent to the home.
The garden is well maintained featuring rockery and a number of established shrubs and flower beds, benefiting from a south facing position.
Directions
From our office in Newtown proceed over Longbridge turning left at the roundabout onto Milford Road towards the outskirts of the town. Continue on this road for approximately 1 mile and on passing the metal railings on the left, turn left signposted Mill Fields and keeping to the left. proceed into the estate and after passing 3 properties on the right take the next entrance and proceed down the road to the property.What3words: canines.riverbed.seagulls
Council Tax Band: G
Floorplan

Market your property
with Morris Marshall & Poole
Book a market appraisal for your property today. Our virtual options are still available if you prefer.
