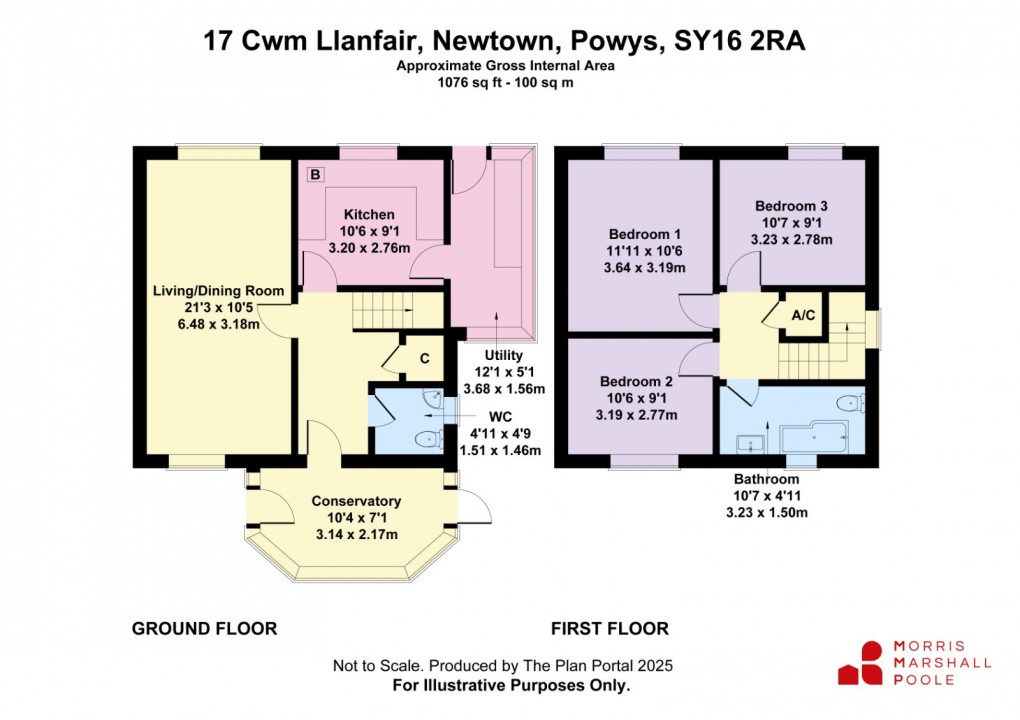Share:
Description
- • Detached 3 Bedroom Family House
- • In popular residential area
- • Towards outskirts of Newtown
- • Walking distance of town centre
- • Ent Hall, WC, Lounge/Dining, Kitchen, Utility
- • Conservatory, 3 Bedrooms, Bathroom
- • Garage, Carport & Ample Parking
- • Spacious front & rear gardens
- • Gas central heating
- • UPVC double glazing
- • EPC - D (60) Exp 12.04.2035
A rare opportunity to purchase a Detached 3 Bedroom House on a residential development where properties seldom come up for sale.
Located on Llanfair Road towards the outskirts of Newtown and yet conveniently situated close to a number of local amenities and within walking distance of the well serviced town centre.
The house which is in need of some updating provides well laid out living accommodation on two floors and which also includes the addition of a side porch/utility and front conservatory extension which enjoys the evening sunshine.
Outside there are well established front and rear gardens, paved patio seating area with views together with a garage and gated driveway with space for several cars.
The accommodation which has mains gas central heating throughout comprises:
Ground Floor:
Conservatory of brick and double glazed UPVC construction with tiled floor and 2 doors opening to the garden.
Entrance Hall with staircase to first floor, understairs cupboard.
Cloakroom comprising WC, washbasin set in vanity unity, part tiled walls, built-in cupboard.
Lounge/Dining with gas fire in timber/tile fire surround, windows to front and rear aspects.
Kitchen comprising range of fitted units, stainless steel sink, integrated double oven and 4-ring gas hob with extractor over, plumbing for washing machine, gas central heating boiler.
Side Entrance Porch with fitted units, recess for tumble drier.
First Floor:
Landing with airing cupboard.
Bedroom (1) with window to rear aspect.
Bedroom (2) with window to front aspect.
Bedroom (3) with window to rear aspect.
Bathroom comprising P-shaped bath with shower attachment and screen over, washbasin in vanity unit, WC, part tiled walls.
Double gated entrance opening onto driveway and parking area leading to Carport and Detached Garage 5.28m x 2.65m with up and over door, power and light.
Lower shrub garden and steps from driveway leading up terraced garden to paved patio seating area immediately to the rear of house.
Side gravelled garden with shed leading to spacious front garden comprising lawn with shrub borders, paved patio area with separate pedestrian access gate to front pavement.
Please note a charge of £36 per person will be applied to cover mandatory Anti-Money Laundering checks for Buyers
Directions
From Newtown town centre proceed over Longbridge turning right at the roundabout onto Commercial Street and then immediately after All Saints CHurch turn left onto Llanfair Road. Proceeed up the road and just before reaching the turning for the hospital turn right into Cwm Llanfair and number 17 is the first house on the right hand side.What3words: discound.formal.geologist
Council Tax Band: D
Floorplan

Market your property
with Morris Marshall & Poole
Book a market appraisal for your property today. Our virtual options are still available if you prefer.
