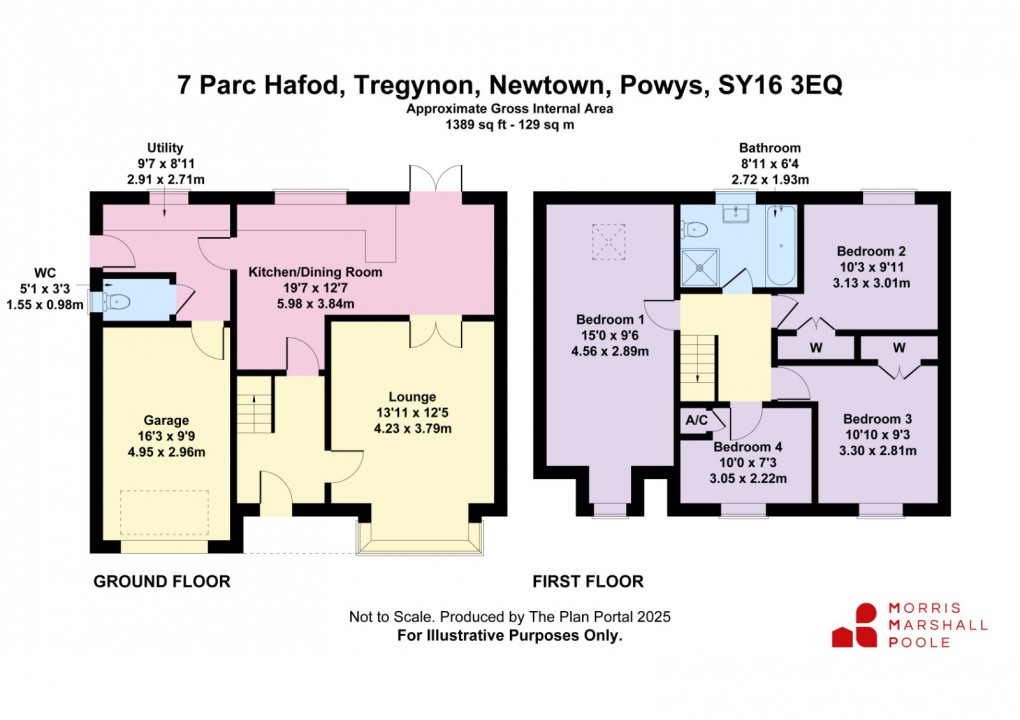Share:
Description
- • Detached 4 Bedroom House
- • On attractive residential estate
- • Backing onto unspoilt open countryside
- • In popular village of Tregynon
- • Solar Panels & Air Source Heating
- • Lounge, Kitchen/Dining, Utility, WC
- • 4 Bedrooms, Bathroom with sep shower
- • Integral Garage, Parking for 2 vehicles
- • Front lawn & spacious rear garden
- • Garden Shed, Greenhouse
- • EPC - D (62) Exp 21.03.2027
A Detached 4 Bedroom House situated on a residential development within the popular village of Tregynon around 5 miles from the market town of Newtown and is commutable to Shrewsbury 32 miles. Amenities within the village include a convenience store, garage, primary school and community centre with further services available in Newtown.
The dwelling which has solar roof panels and is centrally heated by an air source heat pump , provides well laid out spacious accommodation comprising a Reception Room, Kitchen/Dining, Utility, WC, 4 Bedrooms and a Bathroom together with an Integral Garage.
Outside space includes a front brick Pavier parking area and a spacious rear garden with decked seating area and raised flower and vegetable beds all of which backs onto unspoilt open countryside.
The accommodation which has air source underfloor heating on the ground floor and radiators upstairs comprises:
Ground Floor:
Entrance Hall with staircase to first floor, engineered oak boarded floor.
Lounge with engineered oak boarded floor, walk-in bay to front, glazed double doors to:
Kitchen/Dining comprising range of fitted units with granite worktops, inset stainless steel sink, integrated electric double oven and ceramic hob with extractor canopy over, plumbing for dishwasher, tiled floor, glazed double doors to rear seating area.
Utility Room including range of fitted units with worktop, stainless steel sink, plumbing for washing machine, air source heat pump controls, tiled floor, door to Integral Garage, side entrance door.
Cloakroom with WC and tiled floor.
First Floor:
Landing leading to:
Bedroom (1) with boarded floor, roof light, window to front.
Bedroom (2) with built-in wardrobe, engineered oak boarded floor, window to rear.
Bedroom (3) with built-in wardrobe, engineered oak boarded floor, window to front.
Bedroom (4) with airing cupboard, engineered oak boarded floor, window to front.
Bathroom comprising roll top bath, separate shower cubicle, washbasin, WC, part tiled walls, heated towel rail, tiled floor.
Integral Garage with metal up and over door, power and light. Front brick pavier parking area with space to accommodate two vehicles.
Small front lawn planted with variety of shrubs and ornamental tree.
Side paths leading to spacious rear garden comprising decked seating area, raised flower and vegetable beds, lawn area with stream at the bottom and superb views over open countryside. Garden shed and greenhouse.
Please note a charge of £36 per person will be applied to cover mandatory Anti-Money Laundering checks for Buyers
Directions
From Newtown proceed over Longbridge turning right at the Crescent roundabout onto Commercial Street and then immediately after passing All Saints Church turn left onto Llanfair Road signposted Tregynon. Continue for approximately 5 miles to Tregynon, enter the village and after passing the shop/petrol station turn right into Llys Melyn. Follow the road and take the second right turning into Parc Hafod and number 7 is the fourth property down on the left hand side.What3words: space.monument.unearthly
Council Tax Band: E
Floorplan

Market your property
with Morris Marshall & Poole
Book a market appraisal for your property today. Our virtual options are still available if you prefer.
