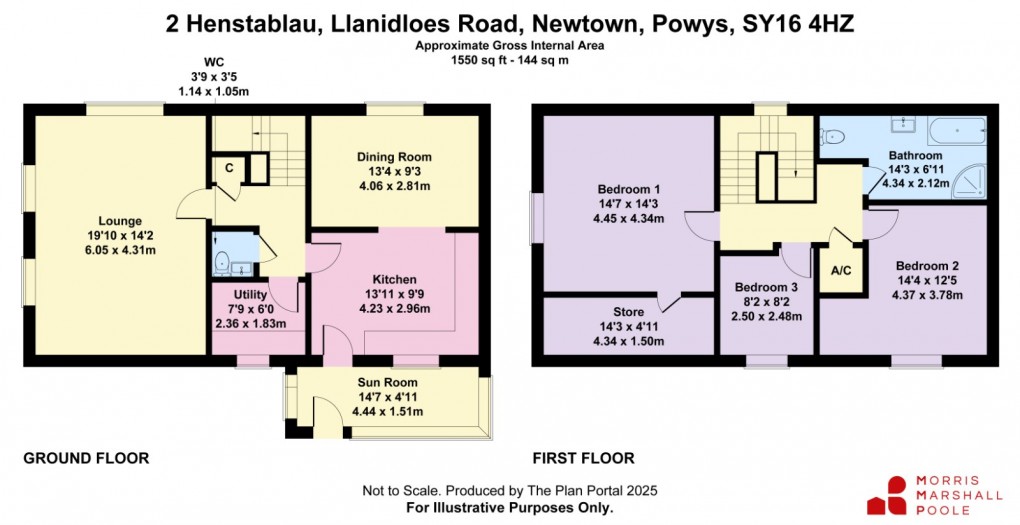Share:
Description
- • Deceptively Spacious Stables Conversion
- • In attractive courtyard setting
- • Outskirts of Newtown, town centre 1.5 miles
- • Well appointed & presented accommodation
- • Porch/Sunroom, Kitchen, Dining, Utility, WC
- • Lounge, 3 Bedrooms, Bathroom with shower
- • Parking & Seating area
- • Electric heating throughout
- • Viewing Essential to appreciate full extent of property
- • No Onward Chain
- • EPC - E (54) Exp 22.02.2028
A fantastic opportunity to purchase a well appointed Stables Conversion situated in an attractive courtyard setting on the outskirts of the market town of Newtown.
Conveniently located, the property enjoys easy access to a network of roads which include the A489 Llanidloes Road, Newtown bypass and the main route into Newtown town centre.
Inside, the property is deceptively spacious with well laid out accommodation on two floors comprising an Entrance Porch/Sunroom, Modern Kitchen, Dining Room, Utility Room, Cloakroom, Lounge, 3 Bedrooms and a Bathroom.
From outside it is difficult to see the full extent of the property and viewing is essential to appreciate all it has to offer inside.
Outside space includes a spacious tarmacadam parking area, seating area and a gravelled bin storage area.
The accommodation which has electric wall radiators throughout comprises:
Ground Floor:
Entrance Porch/Sunroom of brick and double glazed timber construction with a slate roof and tiled floor.
Kitchen comprising range of modern flush faced fitted units, stainless steel sink, tiled splashbacks, space for cooker with integrated extractor over, plumbing for dishwasher, tiled floor, opening through to:
Dining Room with window to rear.
Hallway with staircase to first floor, built-in understairs cupboard, tiled floor.
Utility Room comprising fitted units with worktop, stainless steel sink, plumbing for washing machine, tiled floor.
Cloakroom including WC, washbasin, extractor fan, part tiled walls, tiled floor.
Lounge with windows to rear and side.
First Floor:
Galleried Landing with loft hatch, airing cupboard.
Bedroom (1) with walk-in wardrobe/store, window to side.
Bedroom (2) with window to front.
Bedroom (3) with window to front.
Bathroom with modern white suite comprising bath, separate shower cubicle, washbasin set in unit, WC, extractor fan, part tiled walls, heated towel rail.
Approached over a shared private driveway which then leads to and passes over number 1 Henstablau on to enclosed tarmacadam parking area in front of the property with space for parking.
There is also a seating area and gravelled bin storage area.
NOTE: The property has a right of way across adjoining neighbouring railed area of ground for fire escape purposes.
Directions
Proceed out of Newtown along Llanidloes Road, continuing past Theatre Hafren. After passing Glandulas Holiday Park on the left take the next turning on the right immediately before the bypass roundabout. Proceed along the driveway which leads to Glanhafren Hall, after passing the Hall continue for a short distance and then turn left after the long length of grey railings on the left hand side. Then immediately turn left again and continue to the parking area at the end after passing over number 1 Henstablau.What3words: prickly.nooks.freed
Council Tax Band: D
Floorplan

Market your property
with Morris Marshall & Poole
Book a market appraisal for your property today. Our virtual options are still available if you prefer.
