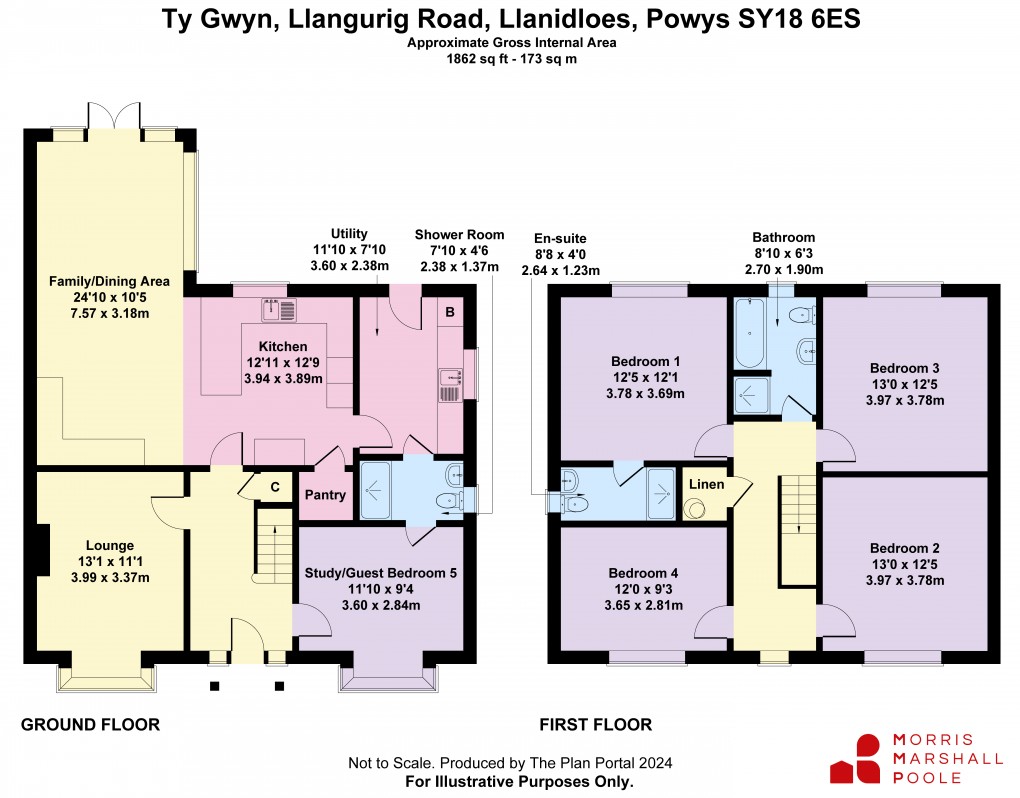Share:
Description
- • Detached dwelling in very convenient location
- • Completed in 2023 and built to a very high standard
- • In immaculate order with attention to detail
- • upvc DG & gas CH
- • Lounge, study/bed 5, open plan kitchen/diner/living, utility room
- • 4 bedrooms, bathroom, ensuite & shower room
- • Front & rear parking. Garage. Patio. Terraced rear garden
- • INSPECTION HIGHLY RECOMMENDED
- • EER = 85(B) (exp 06/32)
A detached dwelling completed in 2023 by local builders JJP Limited. Designed by the current owners. Fronting Llangurig Road, adjacent to the Millenium Garden and within easy walking distance of the town centre and schools. The sale of Ty Gwyn is an excellent opportunity to purchase a newly constructed dwelling in such a prime location. Llanidloes has an array of shops, cafes & restaurants and recreational facilities and is convenient to a number of popular tourist attractions and to Newtown and Aberystwyth.
The property has been built to a good specification. is modern and contemporary in design and the agents strongly recommend viewing to appreciate the attention to detail and quallity of the finish.
Of traditional construction with rendered walls under a slated roof, upvc double glazed windows and doors, having grey wood effect laminate flooring to the ground floor & fitted carpets to the bedrooms.
The accommodation comprises:
Ground floor (with underfloor heating)
Covered Entrance
Entrance Hall with upvc entrance door, staircase to first floor, understairs cupboard
Study/Guest Bedroom 5 with bay window, 'Jack & Jill' door through to
Shower Room with large walk-in shower cubicle with sliding door, WC., wash basin with cupboard under, part panelled walls, heated towel rail
Living Room with bay window, recess fireplace & alcoves to sides
Open Plan Kitchen/Diner/Family Room with modern fitted units comprising base, drawer & wall cupboards, worktop surfaces, inset 1½ bowl sink unit, 4-ring hob with extractor over, built in double oven, integrated microwave, dishwasher & fridge/freezer, pull-out bin, storage units in the dining area, breakfast bar, French doors to garden from the family area, coats cupboard
Utility Room with rear upvc entrance door, base & wall units, worktop surface, plumbed for washing machine, integrated freezer, 'Jack & Jill' doors into the shower room shared with the study/guest bedroom 5
First floor
Landing, access to loft, airing cupboard
Main Bedroom with En Suite Shower Room comprising walk-in shower cubicle with sliding glazed door, WC., wash basin with cupboard under, heated towel rail, part panelled walls
3 further Bedrooms
Bathroom with glazed shower cubicle, panelled bath, WC., wash basin with cupboard under
The property has a tarmacadam parking and turning area at the front with wooden gates through to Garage 5.58 x 4.19 with electric roller door, side upvc door. Outside tap. Outside light. Rear patio area. Terraced rear garden with vegetable area, seating areas, rockery with shrubs. Garden shed.
TENURE
Freehold. Land Registry Title No: CYM764207. Solicitors are deating with a split of the title from Green Villa.
Directions
What3words: ///precluded.worry.diceFrom our office in Great Oak Street, proceed to the Old Market Hall turning left onto China Street and Smithfield Street. Just after the left hand turn for Bryndu Road, the property is then the second one on the left hand side.
Council Tax Band: F
Floorplan

Market your property
with Morris Marshall & Poole
Book a market appraisal for your property today. Our virtual options are still available if you prefer.
