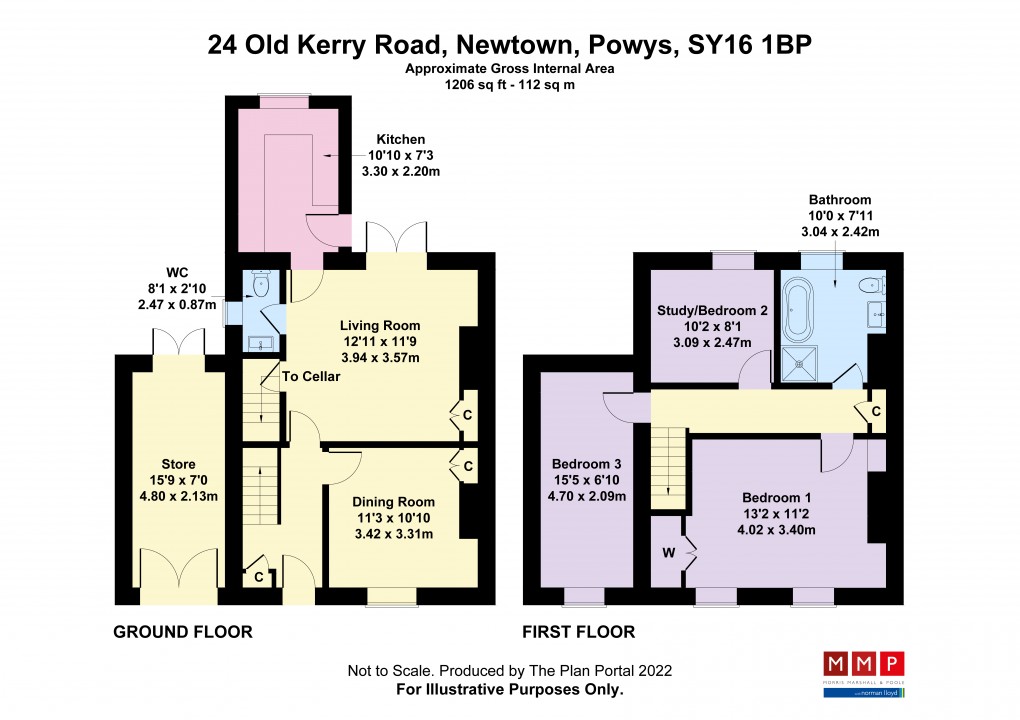Share:
Description
- • Spacious Terraced Dwelling House
- • Characterful with period features
- • Convenient to town & railway station
- • Modern Kitchen & New Bathroom Fittings
- • Ent Hall, Living, Dining, Kitchen, Sep WC
- • Cellar, 3 Bedrooms, Bathroom with shower
- • Attic with potential for conversion
- • Rear Parking for 2 vehicles
- • Rear Patio Area/Sun Terrace
- • Useful Outside Store Building
- • EPC - D (60) Exp17.08.2026
A deceptively spacious 3 Bedroom Mid Terrace House situated on the Old Kerry Road within the market town of Newtown. Conveniently located, the property is a short walk away from the railway station and also within comfortable walking distance of the well serviced town centre.
Inside, the property provides well laid out accommodation which includes a modern kitchen and a recently refurbished bathroom with modern white suite.
It also has a spacious attic with potential for conversion into additional living space (subject to relevant consents).
A particular feature of the property is the outside space which comprises a low maintenance rear garden and parking area with two car parking spaces.
The accommodation which has mains gas central heating throughout comprises:
On the Ground Floor:
Entrance Hall with staircase to first floor, built-in cupboard, oak boarded floor.
Dining Room with built-in alcove cupboard.
Living Room with log burner in fireplace, built-in alcove cupboard, door to Cellar, boarded floor, glazed double doors to rear garden.
Cloakroom including WC, washbasin, gas central heating boiler, tiled walls, boarded floor.
Kitchen comprising range of modern flush faced units, inset porcelain sink, integrated electric oven and gas hob with extractor over, integrated dishwasher, plumbing for washing machine, heated towel rail, tiled floor, rear entrance door.
On the First Floor:
Landing with loft access hatch and built-in linen cupboard.
Bedroom (1) with built-in wardrobe.
Bedroom (2) with window to front aspect.
Study/Bedroom (3) with window to rear aspect.
Bathroom comprising roll top bath, separate shower cubicle, washbasin in unit, WC, part tiled and aquaboarded walls, heated towel rail, laminate flooring.
Rear tarmacadam parking area for two vehicles. Steps from parking area up to enclosed rear patio/sun terrace with planters and covered seating area. Adjoining side store/passageway with front access off Old Kerry Road and rear access over adjoining neighbouring property.
Directions
From the town centre proceed to the traffic lights by the former St David's Church and turn left. Continue through the next set of traffic lights and take the next turning on the right hand side into Stone Street, proceed along this road to a sharp right hand bend and the parking for the property is located straight ahead on the left hand side.What3words: discloses.sparkles.chair
Council Tax Band: D
Floorplan

Market your property
with Morris Marshall & Poole
Book a market appraisal for your property today. Our virtual options are still available if you prefer.
