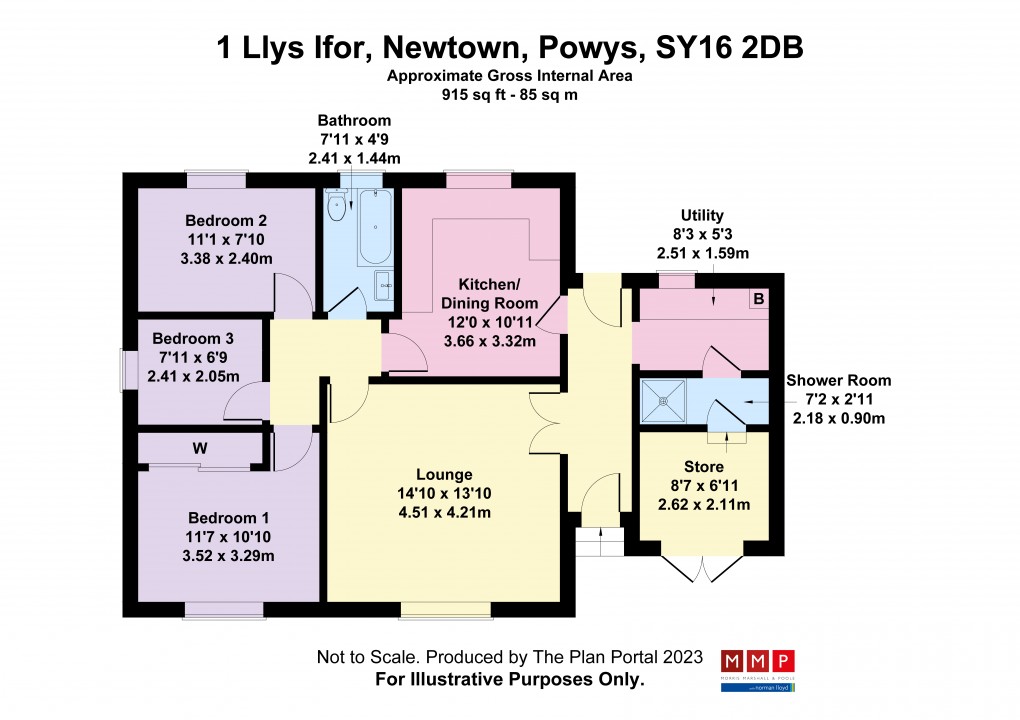Share:
Description
- • Detached 3 Bedroom Bungalow
- • Occupying spacious end plot
- • In desirable residential area
- • Short level walk to town centre
- • Well presented accommodation
- • Entrance Hall, Lounge, Kitchen, Utility
- • 3 Bedrooms, Bathroom, Shower Room
- • Parking space, Store, Garden Shed
- • Well maintained & attractive gardens
- • EPC - D (64) Exp 21.07.2032
A well presented Three Bedroom Detached Bungalow situated on a small close of similar properties in a desirable and sought after residential area within the market town of Newtown.
Conveniently located, the property is a short level walk away from the town centre and a range of other local amenities.
The bungalow offers deceptively spacious and well laid out accommodation which includes a useful utility and shower room which were formerly part of the original garage.
A particular feature of the property are the spacious grounds which comprises front lawn with parking, side lawn and large rear garden with store shed.
The accommodation which has mains gas central heating throughout comprises:
Recessed Porch leading to Entrance Hall with inset ceiling lights, laminate flooring, rear entrance door, opening through to
Utility Room with range of fitted units, inset stainless steel sink, plumbing for washing machine, inset ceiling lights, gas central heating boiler, laminate flooring.
Shower Room comprising shower cubicle with electric shower unit, inset ceiling lights, laminate flooring, heated towel rail, door to Store (former garage).
Lounge with inset ceiling lights, window to front aspect.
Kitchen comprising range of modern flush faced fitted units, inset stainless steel sink, integrated electric double oven and gas hob with extractor hood over, inset ceiling lights, laminate flooring.
Inner Hallway with loft access hatch.
Bedroom (1) with built-in wardrobe, inset ceiling lights, window to front aspect.
Bedroom (2) with inset ceiling lights, window to rear aspect.
Bedroom (3) with inset ceiling lights, window to side aspect.
Bathroom comprising bath, washbasin, WC, inset ceiling lights, part tiled walls, heated towel rail, laminate flooring.
Front parking space. Well maintained spacious gardens comprising front, side and rear lawns with various shrubs and flower beds, rear patio seating area, garden shed and integral store (formerly part of the original garage).
Directions
From the town centre proceed over Longbridge and turn right at the roundabout onto Commercial Street keeping right by All Saints Church onto Canal Road, continue for a short distance and take the first left turning into Llys Ifor and number 1 is the first property on the left hand side.Council Tax Band: D
Floorplan

Market your property
with Morris Marshall & Poole
Book a market appraisal for your property today. Our virtual options are still available if you prefer.
