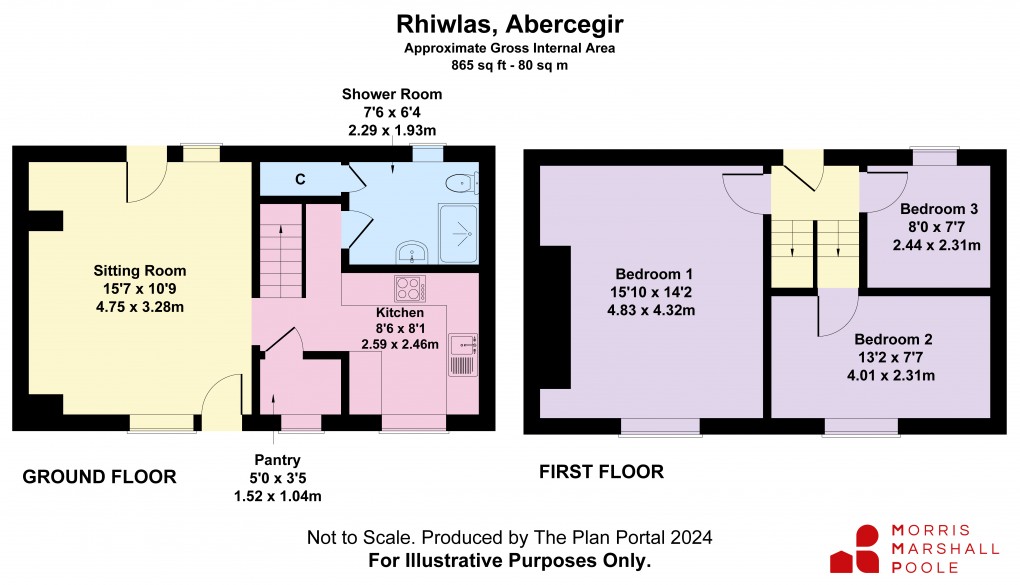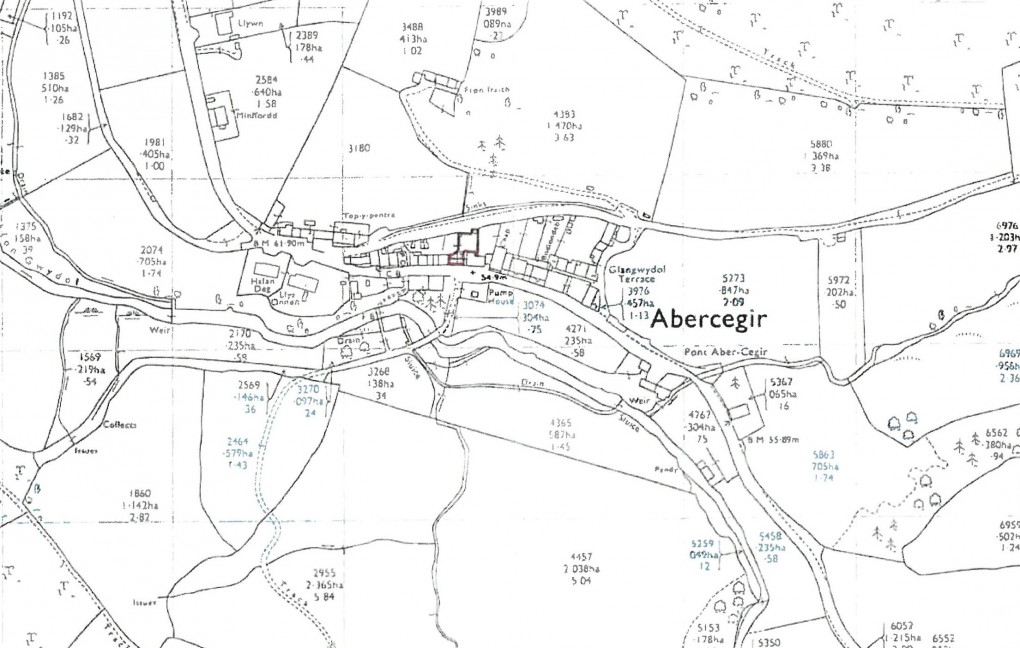Share:
Description
- • 3 Bedroom village house
- • 4 miles from Machynlleth
- • Underfloor heating on Ground Floor
- • No upward chain
- • Freehold
- • Rear garden
- • EPC – D59. Expiry 06/08/2034
A 3-bedroom, mid terrace, cottage located in the picturesque village of Abercegir some 4 miles from the market town of Machynlleth with its diverse range of shops and cafes together with local tourist attractions. The property is south facing and located in the centre of the village but also enjoys countryside views and good walks. Of solid stone construction, under a pitched slated roof, the property has been carefully restored by the current owners with double glazed windows and oil-fired central heating, retaining a wealth of character.
The accommodation briefly includes:
On the Ground Floor;
UPVC stable style door to;
Sitting Room (15’7 x 10’9) with exposed beam ceiling and feature stone wall, slate tiled floor and inglenook fireplace with slate hearth and wood burner inset, original bread oven. Dual aspect windows to front and rear of property and door to rear courtyard. Underfloor heating.
Pantry (5’0 x 3’5) with window to front of property, shelving, plumbing for automatic washing machine.
Kitchen (8’6 x 8’1) with exposed beam ceiling, large picture window to front elevation, slate tiled floor. Range of base cupboards to 3 walls, wall cupboards to one wall. Stainless steel sink unit and plumbing for automatic washing machine or dishwasher. Electric oven with 4 ring hob and extractor hood over. Underfloor heating.
Shower Room (7’6 x 6’4) with window to rear of property and ceramic tiled floor. Double shower cubicle with tiled surround and thermostatic shower over. Pedestal hand wash basin and low flush WC. Heated towel rail and understairs storage cupboard.
On the First Floor;
½ landing with fully glazed UPVC door to rear garden.
Bedroom 1 (15’10 x 10’9) with exposed wooden floor, panelled ceiling and window to front elevation. Feature cast iron fireplace.
Bedroom 2 (13’2 x 7’7) with window to front elevation, exposed wooden floor, one panelled wall and ceiling.
Bedroom 3 (8’0 x 7’7) with exposed wooden floor, window to rear garden, panelled ceiling.
To the front of the property is a floral border with established shrubs and bushes. To the rear is a small courtyard accessed from the Ground Floor. Accessed from the First Floor landing there is a non-slip decking area leading to a lawned area with well established shrubs and trees. Steps up to a gravelled patio seating area with a workshop. Access to rear lane with a pull in area for one vehicle.
FLOOD RISK (PER NRW)
Flooding from rivers – very low – risk less than 0.1%
Flooding from the sea – very low – risk less than 0.1%
Flooding from surface water and small watercourses – very low – risk less than 0.1%
BT & BROADBAND CHECKER https://www.ofcom.org.uk/phonestelecoms-and-internet/advice-for-consumers/advice/ofcomchecker
Directions
W3W:///portfolio.scornful.romanticsFrom Machynlleth proceed towards Newtown and pass through Penegoes. After 1 mile turn right for Abercegir and enter the village. Rhiwlas is on the lefthand side, opposite a private lane.
Council Tax Band: C
Floorplan


Market your property
with Morris Marshall & Poole
Book a market appraisal for your property today. Our virtual options are still available if you prefer.
