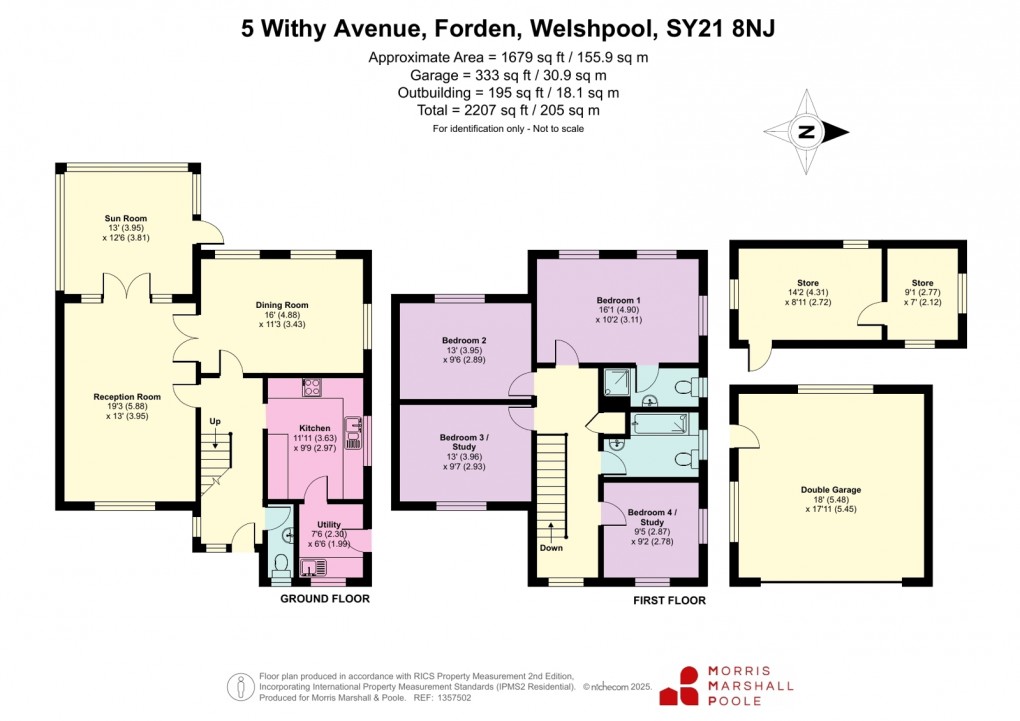Share:
Description
- • A Modern Executive Style Detached Family House
- • Through Lounge with woodburning stove, Separate Dining Room, Conservatory with solid roof, Kitchen, Utility and Cloakroom, 4 Bedrooms, one with En-Suite Shower Room, Main Bathroom with additional shower
- • Plentiful Driveway Parking, Detached Double Garage with electric roller door
- • Garden/Games Room with potential Home Office
- • Front and Rear Gardens
- • Electric Heating and UPVC Double Glazing
- • Sought After Development of a Popular Village
- • Energy Efficiency Rating: 37 (F) (Expires: 25/09/2035)
The accommodation is approached through a front pillared Entrance Porch with ceramic tiled flooring leading into a practical and bright Reception Hall. The ground floor offers a convenient Cloakroom with a modern 2 piece suite and tiled flooring. There is a generous through Lounge which is a true focal point featuring windows to both the front and side and has a charming cast iron woodburning stove with an Oak surround. French doors open into a stunning Conservatory with a solid roof and ceramic tiled floor, having direct access to the rear patio. The Conservatory is a room perfect for year round enjoyment. Entertain with ease in the separate Dining Room which has a double aspect outlook. The well fitted Kitchen has Oak fronted wall and base units with an integrated oven and hob, integrated fridge, space for dishwasher, a stainless steel 1½ bowl sink and a continuation of the ceramic tiled flooring. Practicality is well catered for with the Utility Room which has an additional stainless steel sink, plumbing for washing machine and space for dryer and an additional external door to the side of the property.
On the first floor there is a Galleried Landing complete with airing cupboard and access leads to 4 well proportioned Bedrooms. The main Bedroom at the rear enjoys a dual aspect and has an En-Suite Shower Room with a fully lined cubicle having electric shower, wash hand basin and W.C. There are 2 further Double Bedrooms located at front and rear together with a 4th single Bedroom which would make for an ideal Home Office. A Family Bathroom completes the accommodation fitted with a 3 piece suite with an additional electric shower over the bath.
BT & BROADBAND CHECKER:
https://www.ofcom.org.uk/phonestelecoms-
and-internet/advice-for-consumers/advice/ofcomchecker
The property is approached via an open plan lawned garden with a gravelled forecourt and double brick paved driveway leading to the Detached Double Garage complete with electric roller door and useful overhead storage. A further brick paved parking area lies to the side with pedestrian gates on both sides of the house. Double vehicular gates provides access to the rear offering discrete access for a caravan or leisure vehicle, subject to the necessary consents. To the rear the gardens unfold into a landscaped wrap around lawned garden designed to blend year round interest with effortless outdoor living. A patio terrace provides a perfect setting for al fresco dining and entertaining while thoughtfully planted raised beds with graceful Acers and seasonal perennials create a tranquil backdrop. Adding further appeal there is a versatile Garden Room/Studio offering endless possibilities as an inspiring Home Office/Creative Studio or Stylish Games Room with an adjacent bulk store.
Please note that a charge of £36 per person will be applied to cover mandatory anti-money laundering checks.
Directions
From Welshpool travel south on the A483 and then take the A490 for the village of Forden. Turn left opposite the Cock Hotel and take the second left into Withy Avenue. Proceed ahead and follow the road around to the right which leads to the property.What3words://return.symphonic.winded
Council Tax Band: F
Floorplan

Market your property
with Morris Marshall & Poole
Book a market appraisal for your property today. Our virtual options are still available if you prefer.
