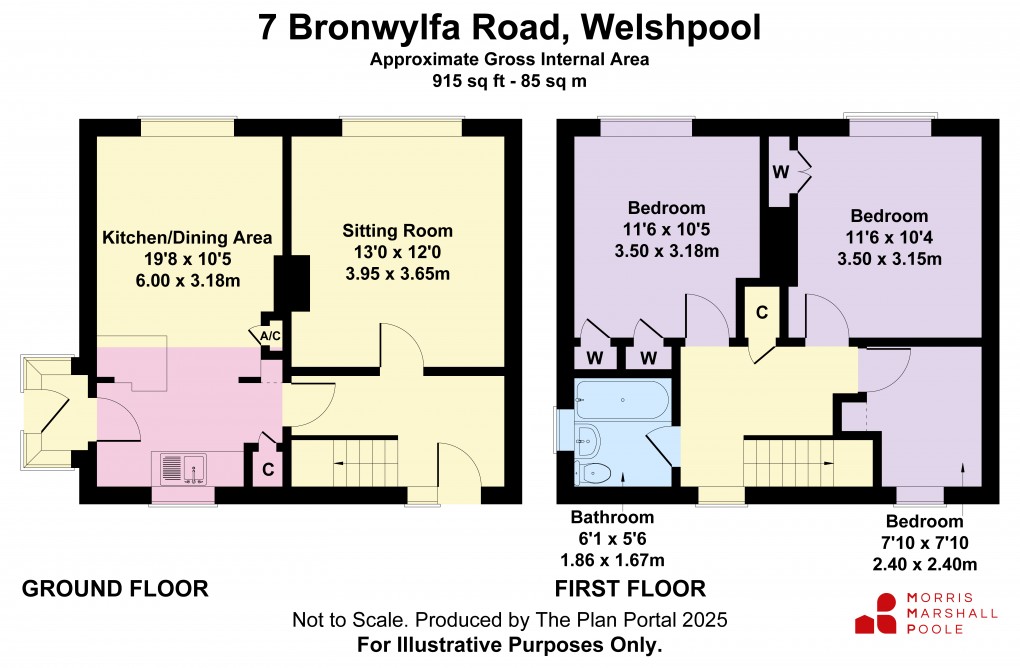Share:
Description
- • A Well Situated Semi Detached Family House
- • Conveniently Located for the Secondary School and within level walking distance to the local Amenities
- • Lounge, Kitchen/Diner, Side Entrance Porch, 3 Bedrooms and a Bathroom
- • Range of Outhouses, Front and Rear Gardens
- • Overlooking an Attractive Open Green
- • Distant Views to Long Mountain at the rear
- • UPVC Double Glazed, Night Storage Heating (gas connected to the property) No Forward Chain
- • Requiring a Scheme of Modernisation and Upgrading
- • Energy Efficiency Rating: 50 (E) (Expires: 03/06/2035)
7 Bronwylfa Road is a spacious and well laid out semi detached family house offered to the market with No Forward Chain. The property has UPVC Double Glazing, Night Storage Heaters and there is a mains gas connection to the property. The accommodation would benefit from reconfiguration, general modernisation and upgrading allowing prospective purchasers to make their own mark and create a desirable family home, which is conveniently located for the Secondary School and within relatively level walking distance to a range of local amenities. The property is situated in a popular residential area overlooking an open green and there are distant views to the rear towards Long Mountain.
On the ground floor there is a generous Hallway with the original period panelled doors leading off. There is a Sitting Room with feature fireplace, together with a Kitchen/Dining Room which is a through room and creates a pleasant open plan living area. There is a useful side Entrance Porch and a range of built-in cupboards.
On the first floor off the Landing are the 3 Bedrooms, all of which have built-in storage together with a 3 piece Bathroom and electric shower.
FLOOD RISK (PER NRW)
Flooding from rivers – very low risk – risk less than 0.1% chance each year.
Flooding from the sea - very low risk - risk less than 0.1% chance each year.
Flooding from surface water and small watercourses – very low risk - risk less than 0.1% chance each year.
BT & BROADBAND CHECKER
https://www.ofcom.org.uk/phonestelecoms-
and-internet/advice-for-consumers/advice/ofcomchecker
The property is approached through a wicket gate with access to the entrance door and a pathway leading to the side. The front garden is laid to lawn with a hedge to the boundary and various shrubs together with a range of Outhouses offering potential for alternative uses.
The garden to the rear is enclosed by fenced boundaries and is laid to lawn with a vegetable plot.
Directions
From Welshpool, proceed around the one way system joining Salop Road. Pass the Petrol Station on the right hand side and doctors surgery on the left, continuing over the zebra crossing, taking the first left turn onto Erw Wen. Continue along this road as the property will be located on the left hand side just before the open green.What3words://stall.crisps.marathons
Council Tax Band: C
Floorplan

Market your property
with Morris Marshall & Poole
Book a market appraisal for your property today. Our virtual options are still available if you prefer.
