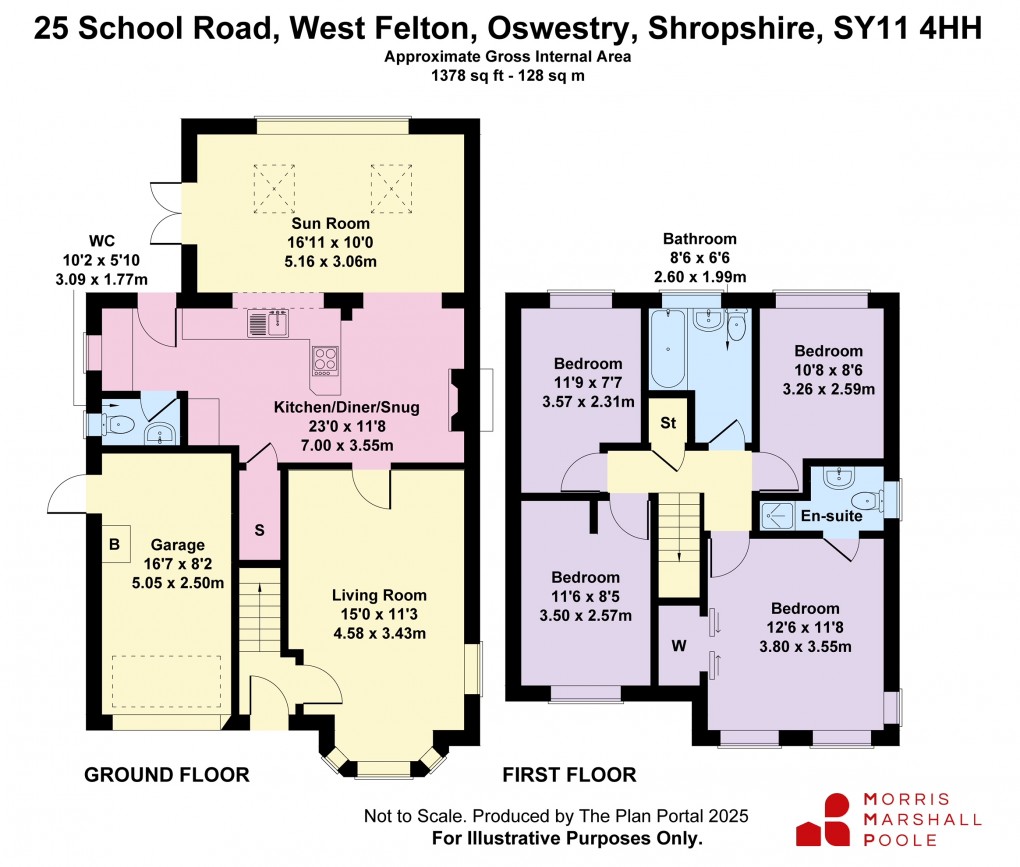Share:
Description
- • A modern detached house
- • Living room, open plan kitchen/dining/sunroom
- • 4 bedrooms (1 En-Suite), bathroom
- • Off road parking and integral garage
- • Rear enclosed garden and patio
- • Situated in a popular village position.
- • EPC =
A modern detached family home situated in the popular village of West Felton, which is convenient for both Oswestry (5 miles) and Shrewsbury (13 miles). The village has a convenience store, primary school, pub and village hall.
The property offers off-road parking, spacious and flexible living accommodation which has been extended by the current vendors to include an open and light sunroom to the rear.
The accommodation comprises of an entrance hall with radiator, living room with bay window to front and a feature electric fireplace. An open plan kitchen/dining/snug opening to a vaulted sunroom to the rear. The kitchen has a range of modern units including a double oven, four ring hob with extractor above, integrated fridge, freezer, dishwasher along with plumbing and space for two further appliances. Off the kitchen is a useful WC with low-level WC and wall mounted wash basin. The dining area has a 'Stanley' multi fuel stove and the sunroom has two Velux skylights and glazed French doors opening to the rear patio.
On the first floor, an L-shaped landing with loft access and airing cupboard. Four bedrooms, with the main bedroom having built-in mirror fronted wardrobes and an ensuite shower room with low-level WC, pedestal wash basin and an electric shower cubicle. The modern fitted bathroom has a low-level WC, vanity wash basin, panelled bath with direct shower over and a chrome ladder style radiator.
The property is fully double glazed and benefits from oil fired central heating.
‘Please note that a charge of £36 per person will be applied to cover mandatory anti-money laundering checks’
The property is approached directly off the road and has parking for two vehicles along with a gravel garden with boundary stone wall. There is an integral single garage with power, lighting and combi oil boiler.
The rear of the property can be accessed to the side where the oil tank is housed and pedestrian access to the garage. There is a garden shed, barbecue area and outside tap. Off the back of the house there is a spacious patio with Veranda, two raised beds and a private lawn with a patio continuing to the far side of the property offering further storage space.
Directions
From Oswestry, proceed South-east on the A5 towards Shrewsbury for approximately 3 miles, turning left signposted for West Felton, Whittington and Ellesmere. Continue on this road and on entering the village proceed to the crossroads, turning left before the punchbowl public house and the property will be found on the left-hand side indicated by a for sale sign.Council Tax Band: D
Floorplan

Market your property
with Morris Marshall & Poole
Book a market appraisal for your property today. Our virtual options are still available if you prefer.
