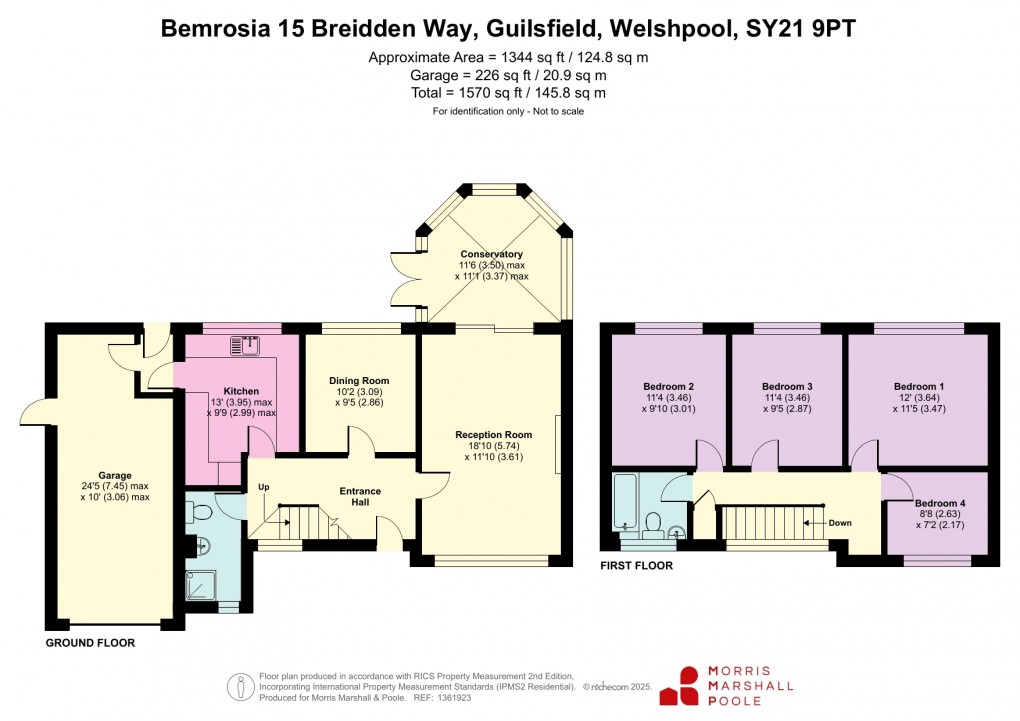Share:
Description
- • An Exceptional Detached 4 Bedroom Family Home
- • Enviable Position within a sought after Residential Area
- • Oil Central Heating, UPVC Double Glazed, No Forward Chain
- • Through Lounge, Separate Dining Room with Conservatory, Fully Fitted Kitchen with Integrated Appliances, Rear Lobby and Ground Floor Shower Room, 4 Bedrooms and Family Bathroom, Attached Garage
- • Low Maintenance front Garden with Driveway Parking and gated access to both sides
- • Spectacular rear Garden Extending to Approximately 809 sq. m with a large patio and Generous Mature Lawns with ornamental and fruit trees
- • Tranquil Backdrop onto the Granllyn Pool Nature Reserve
- • Energy Efficiency Rating: 59 (D) (Expires: 02/10/2035)
A rare opportunity to acquire a detached family home enjoying an exceptional setting which backs directly onto the Granllyn Pool Nature Reserve. The property is ideally situated within walking distance to a range of facilities within the well appointed and welcoming village of Guilsfield, having a primary school, village stores, post office, church and several active recreational clubs.
The market town of Welshpool is 3 miles distant offering a selection of shops and mainline train station providing convenient access to regional centres.
The spacious Entrance Hall provides an inviting introduction to the home, with stairs leading to the first floor and a useful ground floor Shower Room. The impressive through Lounge is a light filled room with an electric fire suite set within a tiled surround. Sliding patio doors open into a delightful Victorian style Conservatory being the perfect retreat to enjoy the garden through the seasons with French doors leading out. There is a separate Dining Room with a rear garden aspect which provides an ideal setting for family meals and entertaining and this room also offers potential to be reconfigured into an open plan arrangement with the adjacent fully fitted Kitchen, should a more contemporary layout be desired. The Kitchen is equipped with a comprehensive range of matching wall and base units, 1½ bowl stainless steel, integrated fridge and washing machine with eye level double oven and ceramic hob. The Rear Lobby provides access to the garden and connects internally to the Attached Garage.
The first floor accommodation is approached via an attractive Galleried Landing with a large panoramic window that floods the space with light. There are 3 well proportioned Double Bedrooms positioned at the rear, each taking full advantage of the delightful views across the garden and towards the adjoining nature reserve. The 4th Bedroom is at the front of the property and would make for an ideal Home Office or Study. Access to the partially boarded loft is also located in this Bedroom. There is a fully tiled Family Bathroom with a classic 3 piece suite. Internally the accommodation would benefit from some general modernisation allowing prospective purchasers to make their own mark.
BT & BROADBAND CHECKER
https://www.ofcom.org.uk/phonestelecoms-
and-internet/advice-for-consumers/advice/ofcomchecker
The property is approached over a private driveway with front gravelled garden designed for ease of maintenance and a front veranda leading to the entrance door. To the rear is the outstanding landscaped garden which is a true highlight of the property. A broad paved patio spans the length of the house creating a perfect setting for outdoor dining and entertaining. Steps lead down to an extensive level lawn ideal for children, pets and family gatherings, bordered by mature shrubs, fruit trees nd ornamental planting. The garden includes a Greenhouse and Garden Store. Beyond the main lawn a gentle sloping area of lawn leads to a gated entrance providing access into the Granllyn Pool Nature Reserve, offering an unrivalled connection to nature and open space.
Please note a charge of £36 per person will be applied to cover mandatory anti-money laundering checks.
Directions
From Welshpool proceed on the A490 for approximately 2 miles turning right signposted Guilsfield. Proceed for a further .8 miles through the village passing the village shop and post office on the right hand side taking the next right. At the `T` junction turn left into Breidden Way and the property is on the right hand side.What3words: //timer.skyrocket.flow
Council Tax Band: F
Floorplan

Market your property
with Morris Marshall & Poole
Book a market appraisal for your property today. Our virtual options are still available if you prefer.
