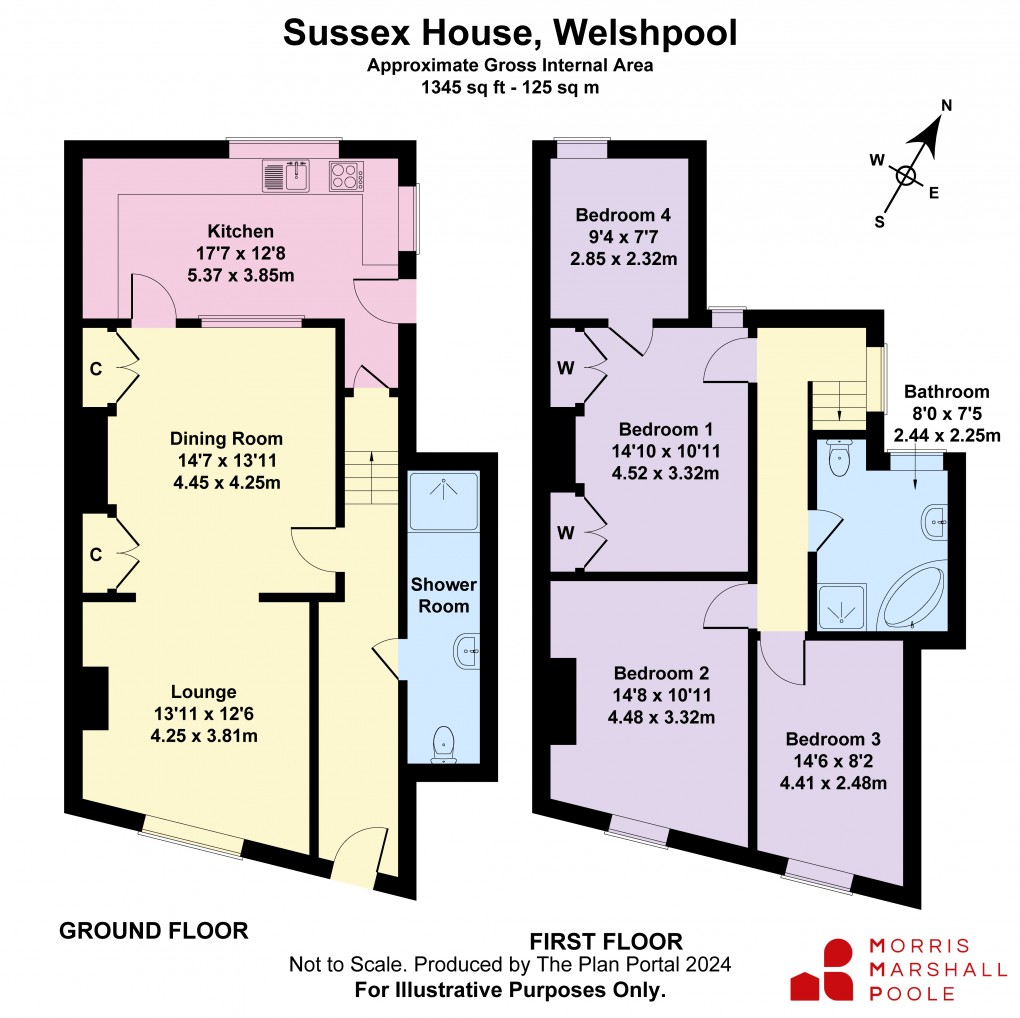Share:
Description
- • An Imposing Grade II Listed Town House
- • Substantial 3 Bedroom, 2 Storey Accommodation
- • Spacious Through Reception Room, Kitchen, Utility Area, Wet Room, Cellar, Family Bathroom, Dressing Room/Bedroom 4
- • Attractive Courtyard Garden to Rear with Outhouse
- • Well Situated Within Walking Distance of the Town Centre, Local Amenities and Secondary School
- • Gas Central Heating, No Forward Chain
- • Energy Efficiency Rating: 54 (E) (Expires: 15/05/3034)
Sussex House is an imposing Grade II Listed town house of character with substantial 2 storey accommodation complete with a cellar. The property would benefit from a scheme of modernisation but provides for an attractive family home, which is well situated being within walking distance of the local amenities, train station, secondary school and leisure center. The property is offered to the market with no forward chain and has the benefit of gas central heating.
On the ground floor the entrance door with glazed fan light leads into the Entrance Hall with a useful ground floor Wet Room and shower. There is a through Reception Room which could be divided to create two rooms , which provides for a good living space with gas fire and alcove storage cupboards, corner cupboard and exposed floor boards. Beyond is a spacious Kitchen with wall and base units, which overlooks the rear courtyard and has access to the cellar. There is a Side Entrance/Utility with plumbing for domestic appliances.
On the first floor are 3 Double Bedrooms with a step down to a lower level which has a Dressing Area/ Nursery or occasional 4th Bedroom. The Family Bathroom has a 3 piece suite including a corner bath and separate fully tiled shower cubicle.
FLOOD RISK (PER NRW)
Flooding from rivers – very low risk – risk less than 0.1% chance each year.
Flooding from the sea - very low risk - risk less than 0.1% chance each year.
Flooding from surface water and small watercourses – very low risk – risk less than 0.1%chance each year.
BT & BROADBAND CHECKER
https://www.ofcom.org.uk/phonestelecoms-
and-internet/advice-for-consumers/advice/ofcomchecker
The property is attractively off-set by wrought iron railings which also falls within the listing status and to the rear is an attractive paved courtyard style garden, which is a delightful sitting out area being designed for low maintenance complete with a brick Outhouse.
Directions
From Welshpool, proceed around the one way system joining Salop Road. Pass the Petrol Station on the right hand side and doctors surgery on the left. The property is located on the left hand side before the zebra crossing.What3words:///patting.fluffed.spun
Council Tax Band: D
Floorplan

Market your property
with Morris Marshall & Poole
Book a market appraisal for your property today. Our virtual options are still available if you prefer.
