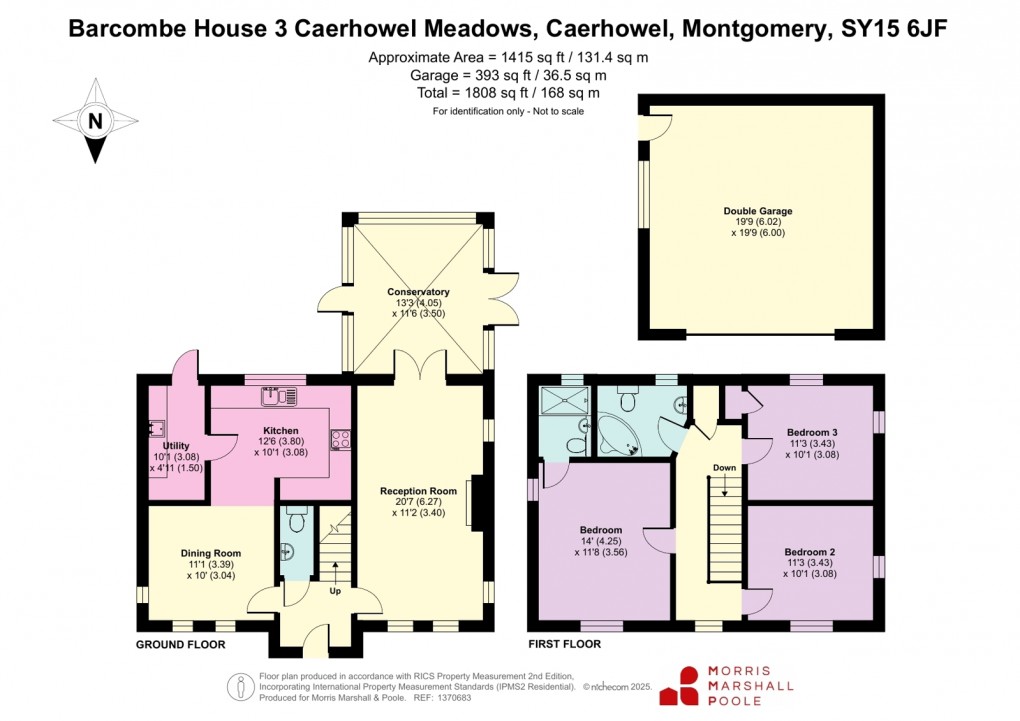3 bed Detached House For Sale
Caerhowel Meadows, Caerhowel, Montgomery, Powys
Asking Price: £330,000Share:
Description
- • Well Located 3 Bedroom Detached Family House
- • Modern Well Appointed and Greatly Improved Accommodation
- • Through Lounge with woodburning stove and Adjoining Conservatory, Kitchen with stylish modern units and fully Integrated Appliances
- • Dining Room, Utility and Cloakroom, 3 Bedrooms, one with En-Suite Shower Room, Family Bathroom
- • Thoughtfully Landscaped Gardens and Grounds, Private Driveway and large Detached Double Garage
- • Popular Village Location Conveniently Situated for Montgomery and the Market Towns of Welshpool and Newtown
- • UPVC Double Glazed and Air Source Heating
- • Energy Efficiency Rating: 67 (D) (Expires: 21/10/2035)
In a particularly sought after location this beautifully presented modern detached family home offers thoughtfully improved accommodation and a welcoming sense of space and style throughout. The entrance door with exterior lights to both sides opens into an inviting Entrance Hall with a smart mat well and sleek laminate flooring setting the tone for the contemporary design that flows throughout the home. From the Hall there is symmetrical access to both Reception Rooms and a convenient Cloakroom fitted with a vanity wash basin, W.C. and extractor fan. The light filled Lounge enjoys adouble aspect outlook creating a warm and relaxing atmosphere with a striking brick fireplace with Oak mantle and cast iron woodburning stove set on a glass hearth and forming a stunning focal point. Laminate flooring leads from the Lounge through the glazed double doors into the adjoining Conservatory which is an excellent overflow of the living space for entertaining and having external access on both sides to the different areas of the rear garden. The stylish Kitchen is superbly equipped with quality fitted units with a stainless ½ bowl sink and integrated appliances of induction hob with extractor, dishwasher, eye level single oven, complete with microwave and grill and fridge freezer. The Kitchen is well designed with deep pan drawers, wall shelving with under cabinet mood lighting creating both practicality and charm. The LED lights continue through into the Dining Area with a double aspect outlook. The separate Utility Room provides excellent additional space complete with Shaker style units, tall larder cupboard, Belfast sink, plumbing for laundry appliances, versatile shelving and an external door leading out into the rear garden.
On the first floor a graceful Galleried Landing features a built-in airing cupboard with hot water storage cylinder and practical storage. There are 3 generous Double Bedrooms, each benefiting from a dual aspect outlook that fills the room with natural light through the day. The Family Bathroom is well appointed with a 3 piece suite having a corner panelled bath, wash basin and W.C. The Main Bedroom enjoys the added luxury of a stylish En-Suite Shower Room designed with contemporary fittings having a W.C., inset wash basin and a large walk-in shower cubicle.
BT & BROADBAND CHECKER:
https://www.ofcom.org.uk/phonestelecoms-
and-internet/advice-for-consumers/advice/ofcomchecker
The wrap around gardens which enjoy a good degree of privacy are a true highlight of the home with a private driveway giving ample parking and access to the Detached Double Garage with electric up and over door. A side personnel access and useful overhead truss storage.
The driveway is softened by the floral borders. The level rear garden is laid to lawn which is framed by well tended borders featuring a variety of mature trees and shrubs adding colour throughout the seasons. A paved terrace provides a perfect spot for al fresco dining or enjoying sunny afternoons in comfort and privacy. To the rear of the Garage there is a practical amenity area ideal for composting refuse storage. A charming Summer House completes the exterior offering a delightful space to relax or simply unwind while overlooking the garden. To the further side of the Conservatory also accessed from the Utility Room is another paved patio area giving great versatility for outdoor living with a selection of raised beds.
Directions
From Welshpool travel south on the A483 for Newtown for approximately 6 miles. Take the B4385 left turn for Montgomery. Proceed over the river bridge and turn left for Caerhowel. Caerhowel Meadows is on the left. Turn into the development bearing left and the property is on the left hand side.What3words://toned.anchovies.yourself
Council Tax Band: F
Floorplan

Market your property
with Morris Marshall & Poole
Book a market appraisal for your property today. Our virtual options are still available if you prefer.
