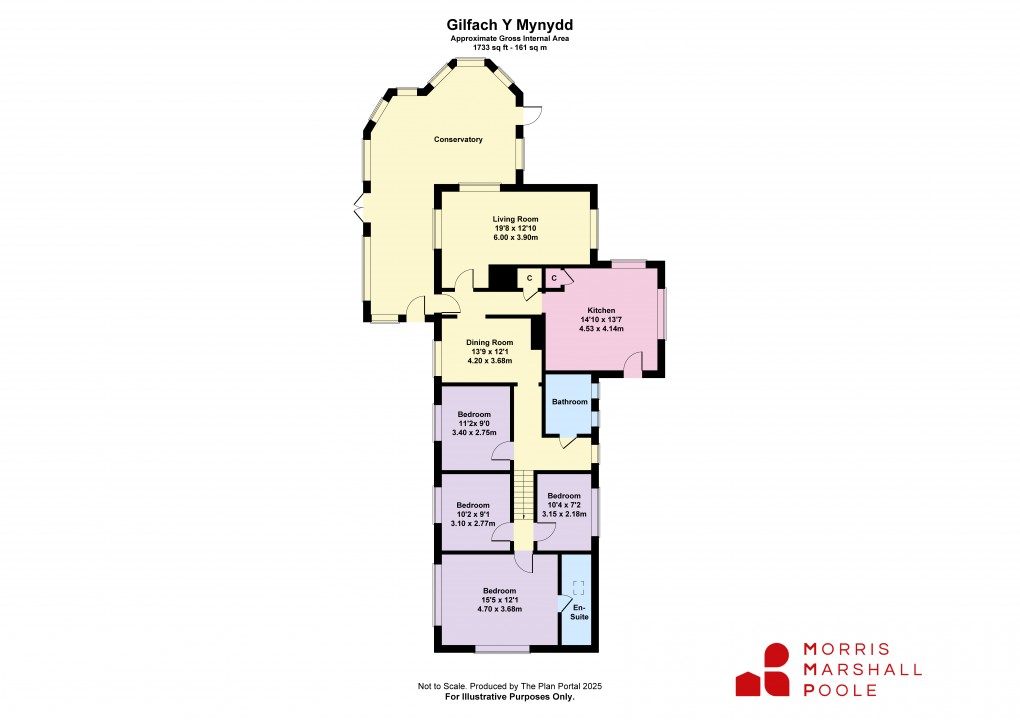Share:
Description
- • Substantial four bedroom detached home
- • Private and elevated position
- • Mature garden and woodland extending to 0.8 of an acre (approx.)
- • Excellent living accommodation
- • Integral garage
- • Four double bedrooms
- • Large driveway
- • Fantastic position over the Dyfi estuary
- • EPC – 46 Valid to 17.7.35
Benefitting from an elevated position, with views towards the Dyfi Estuary and surrounding countryside. Gilfach Y Mynydd provides an excellent family home, set within approximately 0.8 acres of ground of mature gardens and woodland. The property provides spacious living accommodation, a private setting and an excellent opportunity to put your own stamp on a substantial home with breath-taking views.
The property comprises of a large conservatory, with views towards the dyfi estuary. The conservatory provides an excellent seating area, with glazing to three aspects and plenty of space on offer. The entrance hallway leads to the living room, benefitting from glazing to three aspects and centred around the bottle gas fed fireplace. Opposite the living room, the dining room is a spacious room, with ample space for a large dining table, set a short distance from the kitchen. The kitchen features a number of fitted base and wall units, laminate worktops and splashbacks. The kitchen centres around an island, providing a breakfast bar and further worktop space. With glazing to two aspects and a rear entrance door, the kitchen further benefits form integrated appliances including ceramic hob, raised electric oven, dishwasher and fridge freezer. A built in storage cupboard is located adjoining the entrance to the kitchen.
Leading from the dining room, the hallway offers ample space for a reading area or study. The family bathroom comprises of shower over the bath, WC and wash basin set within a vanity unit. The bathroom is fully tiled with two windows to the rear aspect. The ground floor provides one double bedroom, located towards the front of the home.
A staircase leads to the first floor, providing two double bedrooms located to the front and rear of the home. The principal bedroom leads from the landing. A substantial double bedroom, complete with a balcony providing fantastic views down the estuary. Adjoining the bedroom is a modern en-suite, complete with WC, vanity unit, with inset washbasin and large walk-in shower.
‘Please note that a charge of £36 per person will be applied to cover mandatory anti-money laundering checks’
Outside – a gated driveway leads to further parking adjoining the integral garage, with roller door. The garage provides a substantial space under the first floor of the home, with electric and WC. A rear garden is priamriyl laid to lawn, with greenhouse. The majority of the grounds sit to the front and side of the home. Footpaths lead throughout the mature sloping grounds, with a wide selection of shrubs, plants and trees. A small woodland is located towards the boundary. Adjoining the home is a spacious patio, taking full advantage of the far-reaching estuary views. In total the grounds extend to approximately 0.8 of an acre.
Council Tax Band: F
Floorplan

Market your property
with Morris Marshall & Poole
Book a market appraisal for your property today. Our virtual options are still available if you prefer.
