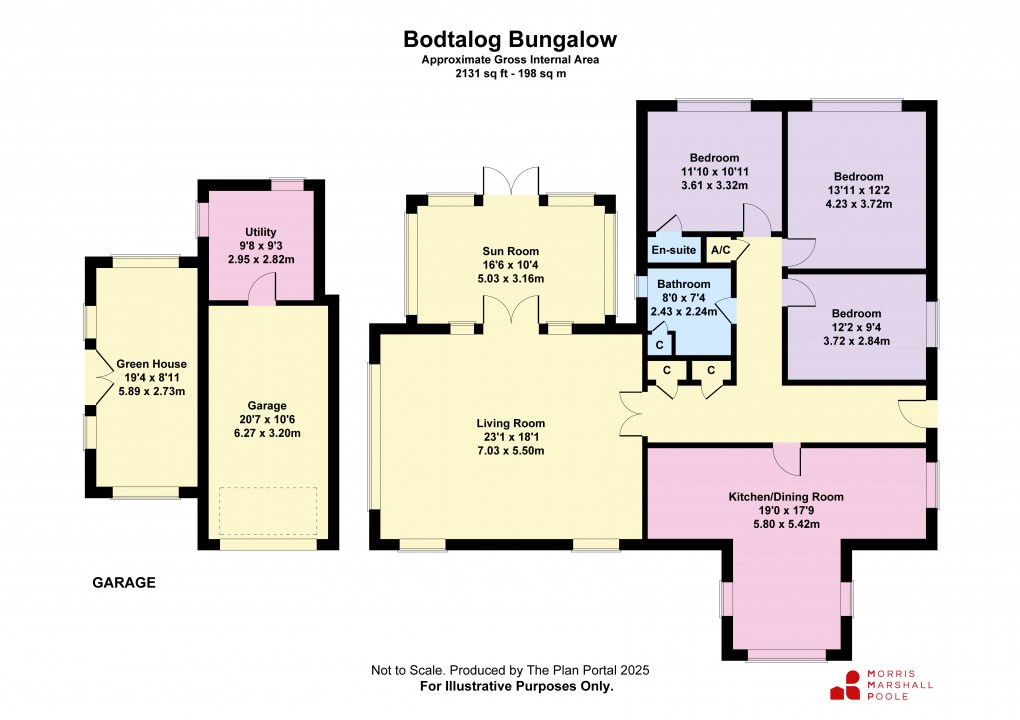Share:
Description
- • Three bedroom detached bungalow
- • Greatly improved and modernised by the current owners
- • Located just one mile outside of Tywyn
- • Unrestricted countryside and onward sea views
- • Spacious plot with mature gardens
- • Large living room and sun room
- • Detached garage, greenhouse and utility
- • No onward chain
- • EPC –25 Valid to 10.3.35
Located just one mile from Tywyn, in a secluded and private position with direct views over the adjoining countryside and towards Cardigan Bay. Bodtalog Bungalow provides an exceptionally presented extensive home that has been tastefully modernised and greatly improved by the current owners. The property sits within mature gardens stocked with a range of seasonal flowers and shrubs. Complete with triple glazing, sunroom and garaging, the property is the perfect out of town home.
The property comprises of a spacious entrance hallway, with wooden floors and two handy cloak cupboards. Part glazed double doors open through to the living room, offering a substantial entertaining space, complete with wooden floors and multi-fuel stove. The living room benefits from an abundance of natural light, with glazing to three aspects including French doors opening to the adjacent sunroom. The sunroom benefits from direct views over the adjoining countryside and towards Cardigan Bay, with glazing to three aspects and a glazed pitched room, perfect for the use all year around. Located towards the front of the home, the kitchen dining room offers a light and spacious room, with ample space for a large dining table and settee, the kitchen with glazing to three aspects boasts quality shaker style base units, complete with quartz stone worktops and tiled splashbacks. The kitchen benefits from a range of integral appliances including ceramic hob, raised double oven, microwave and fridge.
Bedroom one, situated to the rear of the property provides a spacious double bedroom, complete with fitted wardrobes. The fitted wardrobes are uniquely designed to provide access to the adjacent en-suite benefitting from a WC and vanity unit with inset wash basin. Bedroom two, a sizeable double room is also located to the rear of the property with fantastic views towards the rear garden. Bedroom three further provides a spacious double bedroom located to the side of the home. The family bathroom has been tastefully modernised with tiled walls and floor. The bathroom benefits from a large bath and separate free-standing shower, pedestal washbasin and WC. The upper hallway, leading to the bedrooms features the airing cupboard with shelving and hot water cylinder.
A handy utility room / garden room is located to the rear of the detached single garage, complete with fitted base and wall units, worktop space and plumbing for a washing machine. The room further provides a WC and washbasin.
The property benefits from gated driveway, with parking for multiple vehicles extending under the carport and towards the detached garage. Front garden, primarily laid to lawn and bordered by a range of well established and maintained shrubs. The front garden extends to a detached summer house, adjoined by established fruit trees and plants. The garden wraps around the side of the home, providing further lawn and patio. The rear of the property benefits from direct views over the adjoining countryside and towards Cardigan Bay, complete with a large patio adjoining the home and sun room. The patio extends towards the lean-to greenhouse, attached to the garage, with glazing to three aspects.
Council Tax Band: F
Floorplan

Market your property
with Morris Marshall & Poole
Book a market appraisal for your property today. Our virtual options are still available if you prefer.
