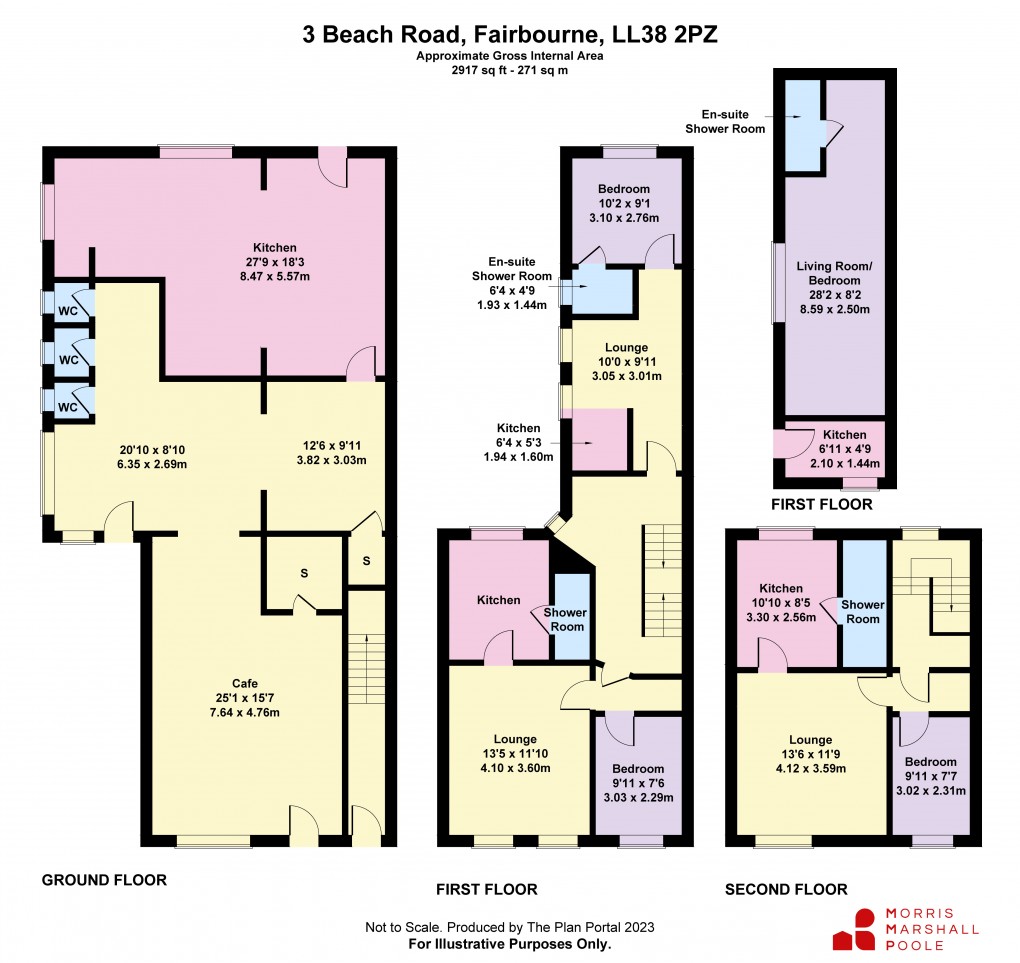Share:
Description
- • Unique Investment Opportunity
- • Well located opposite the popular miniature railway station.
- • Mixed use building, offering a dual income.
- • When fully let, providing an income of £31,200
- • Four individually let one bedroom flats
- • Large detached carpark
- • Commercial aspect, utilised as a café
- • EPC – Flat 1(E 54), Flat 2 (54), Flat 3 (E 47), Flat 4 (G 19), Café =(58)
A unique investment opportunity comprising of three one bedroom flats and ground floor commercial premises located in the village of Fairbourne. The property is situated in a popular position opposite the miniature railway station. The mixed use property has been successfully let over the years, and when fully let provides an income of £31,200 per annum. The property is currently partially let with one vacant flat. The site benefits from an extensive carpark to the side of the building, with potential for extending or developing subject to the necessary permissions.
The property comprises of:
Ground floor commercial unit, currently occupied and used as a café. Well decorated seating area with glazing to the front elevation and wood effect flooring. The café opens through to a secondary seating area with glazing and access to the side elevation. Serving counter, with a range of base, wall units and worktop space. Two storage cupboards. Toilets (male, female and disabled). Catering kitchen located to the rear aspect. The kitchen benefits from a spacious room with tiled flooring and back door. Range of free-standing stainless-steel units, connection for gas cooker, extractor unit and sufficient prep space.
Ground floor access to the first and second floor flats.
First Floor:
Communal staircase, with access to flat one and two.
Flat One:
Living room, with adjacent kitchenette, featuring base and wall units, with inset stainless steel sink. Electric cooker and undercounter recess for fridge. Window to the side elevation. Double bedroom with adjacent en-suite shower room, Shower, WC and wash basin.
Flat Two:
Hallway, with storage potential, leading through to a spacious living room, with two windows to the front aspect. Kitchen, with fitted units, electric oven and window to the rear aspect. Shower room, with shower unit, WC and basin. Double room to the front of the property.
Second Floor:
Communal staircase leading to..
Flat 3: Hallway, leading to living room, window to the front aspect. Kitchen with fitted units and electric cooker. Adjacent shower room with shower unit, WC and wash basin. Double bedroom.
Flat 4: Accessed via external staircase to the rear of the property. Kitchenette, with units leading into a living/bedroom, window to the side aspect. Adjacent shower room, with shower, WC and wash basin.
Enclosed seating area for the café to the front elevation.
Large carpark adjacent to the property, accessed from the council road. Potential for conversion/extension subject to the necessary permissions. Detached storage building (included in the rent to the Café), with flat 4 above. Calor gas tank.
Directions
Proceed north turning left off the coast road into Fairbourne continue over the railway crossing and the property can be found on the right hand side.What3Words: using What3Words smart phone app. For those who already use this Geolocation App device for your smartphone - Type in the following three words:
Council Tax Band: A
Floorplan

Market your property
with Morris Marshall & Poole
Book a market appraisal for your property today. Our virtual options are still available if you prefer.
