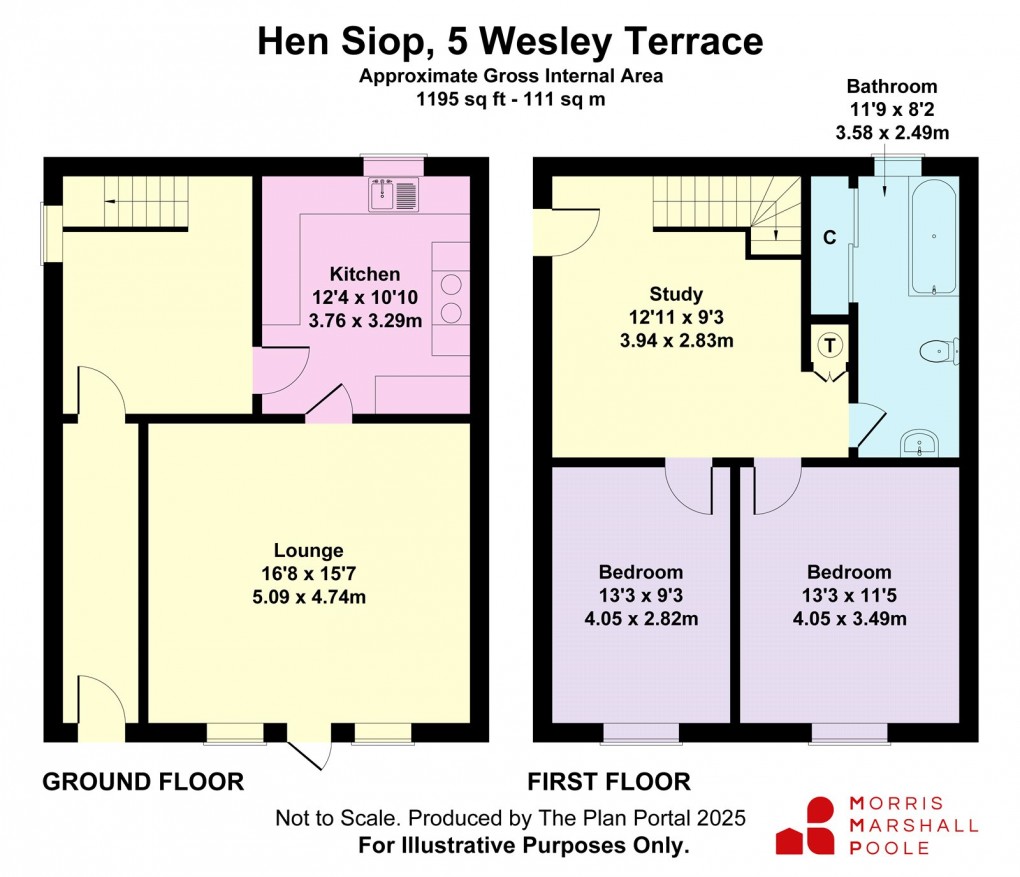Share:
Description
- • 2/3 bedroom cottage
- • Elevated position with views towards the Mawddach Valley
- • Conveniently located between Dolgellau and Fairbourne
- • Deceivingly spacious home
- • Lower ground floor workshop
- • Private terraced garden
- • Retaining a wealth of character throughout
- • Energy performance certificate =45 Valid to 18.11.2031
Hen Siop offers an abundance of character, with the property being tastefully decorated to retain the period features. Located in an elevated position, with views towards the Mawddach Valley and Barmouth taking full advantage of the miles of countryside surrounding the home. The property is deceivingly spacious, with 2/3 bedrooms and sizeable living accommodation. Being a short distance from Dolgellau and Fairbourne, the property is well connected to local amenities. Complete with private seating area and lower ground floor workshop, viewing is highly recommended.
The property comprises of entrance hallway, with ample space for shoes and coat storage, leading through to the hallway, with part glazed door to the kitchen and staircase to the first floor, complete with understairs storage cupboard. The kitchen is well stocked with a range of base and wall units, ample worktop space and under counter recesses for slim line dishwasher, washing machine and fridge/freezer. The kitchen centres around the former fireplace, with inset range style cooker highlighting the character of the room. The kitchen opens through to the living/dining room, with two windows and door located to the front of the home, taking full advantage of the views towards the Mawddach Estuary. The room provides plenty of space for living room furniture and a sizeable dining table, centred around the open fireplace.
The first floor opens to a large landing, with potential to be used as a third bedroom. The space is currently utilised as a home office, with access to the rear decking. Bedroom one provides a spacious double room, with views towards the surrounding countryside. A second double bedroom (2) also takes full advantage of the outstanding views. The room further benefits from a cast iron open fireplace. The family bathroom provides a sizeable room, with bath and separate shower unit. Partially tiled walls, with WC and wash basin, as well as ample space for a dressing table.
‘Please note that a charge of £36 per person will be applied to cover mandatory anti-money laundering checks’
The property is accessed via external steps leading to the front door. Handy wood store located adjacent to the steps. The property benefits from a lower ground floor workshop/store room extending to approximately 6.33m x 4.26m with power and lighting.
The rear of the property is accessed via the first floor, leading out to a decking, perfect for a seating area. Steps lead up to the upper level, with views over the property and towards Barmouth and the Estuary.
Directions
From the Northern end of Dolgellau by-pass tum off where signposted to Tywyn onto the A493. Continue through Penmaenpool for a few miles and then into Arthog village. Proceed past the village sign and the 30 mile an hour speed limit restriction sign. Park your car on the right hand side, just past the turning sign posted to Cregenan Lakes. Proceed on foot down the hill for approximately 100 metres, to the front of the cottage which will be seen on the left hand side. What3words: civic.dives.saloonsCouncil Tax Band: B
Floorplan

Market your property
with Morris Marshall & Poole
Book a market appraisal for your property today. Our virtual options are still available if you prefer.
