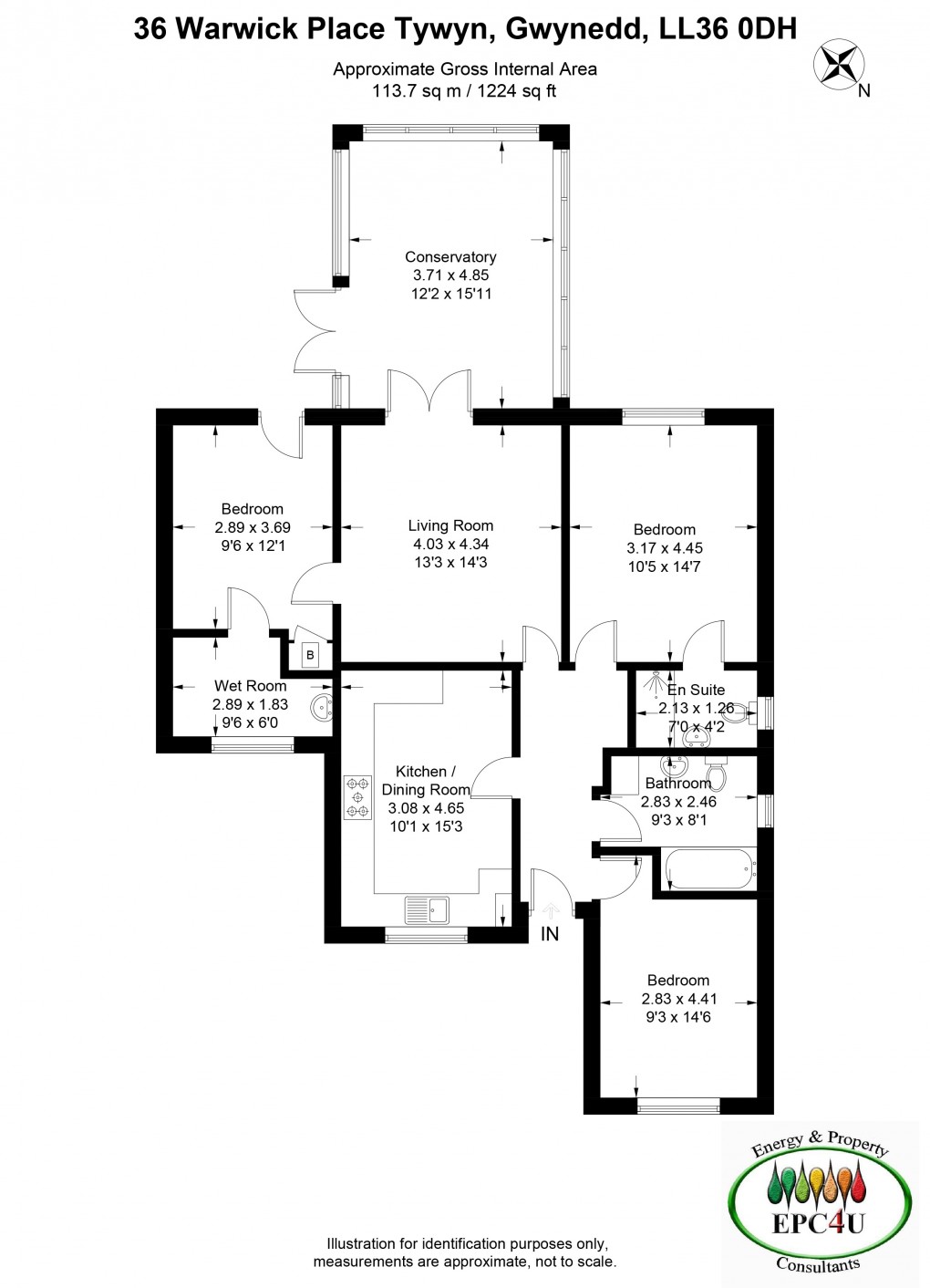Share:
Description
- • An exceptional spacious and immaculate 3 bedroom bungalow
- • 2 en suites and family bathroom
- • Designed with disability access in mind
- • Conservatory
- • 7 Man Hot tub included in the price and to include all furnishings if required
- • Energy Efficiency Rating =78 Valid to 20.2.2033
A beautifully appointed and surprisingly spacious detached bungalow situated on this much sought after private estate of high class bungalows within walking distance of the promenade and easy reach of the Town centre. A beautifully presented and ideal as either a full time private residence or indeed as a second home with holiday let potential. The bungalow is presented as new and has been adapted with disability access in mind. Attractive gardens to front and rear with hot tub/jacuzzi included in the price, early viewing is strongly recommended.
The accommodation briefly comprises.
Hallway with ceramic tiled floor and inset spot lighting., carbon monoxide detector, storage cupboard with shelving, access to extensive loft space with the potential to convert into extra rooms subject to planning and building regulations consents.
Bedroom 1 (Front) Family Bathroom with white suite comprises w.c, wash hand basin with vanity unit and shaver light. Shower bath with glass screen and chrome mixer tap shower, heated towel rail and extractor fan.
Bedroom 2 (Rear) overlooking the garden
En-suite Shower Room comprising W.C., pedestal wash hand basin with shaver light over and shower cubicle with glass sliding doors and chrome shower.
Breakfast/ Kitchen with Shaker style, base units, wall cupboards and integrated appliances, comprising dishwasher and fridge freezer A Belling ‘Range style’ multi fuel cooker comprises, five burner gas hob, two electric fan ovens, electric grill and extractor hood over. Plumbing for washing machine, Lounge (Rear)
with conservatory off, Ceiling inset spot lighting with 2 way option ,door leads to bedroom 3 single built in wardrobe and French doors lead into the conservatory. Access to insulated loft space, housing the gas combi boiler. door to rear garden and door leading into wet room.
Individually designed to offer showering facilities for those with disability, fully tiled walls and ceiling inset spot lighting. White pedestal wash hand basin and rainfall shower with rise and fall shower bed, which can be removed with minimum re-decoration. chrome towel rail
Conservatory A spacious conservatory with ceramic tiled floor.
To the front laid to lawn with palm tree. Block paved driveway with ample parking and gates to both sides of the property, with access to rear garden.
To the rear: Large rear private enclosed garden with patio seating area, slate wall with raised beds, timber garden shed and included in the sale, is a top of the range 7 seater hot tub, which sits privately beneath a tiled roof gazebo.
Directions
From Tywyn High Street, proceed into Pier Road. Continue to the sea front and left along the promenade towards Warwick Place. Take a left turn into the cul-de-sac of Warwick Place. The property is located on the left hand side of the road.What3Words: using What3Words smart phone app. For those who already use this Geolocation App device for your smartphone - Type in the following three words:
Council Tax Band: E
Floorplan

Market your property
with Morris Marshall & Poole
Book a market appraisal for your property today. Our virtual options are still available if you prefer.
