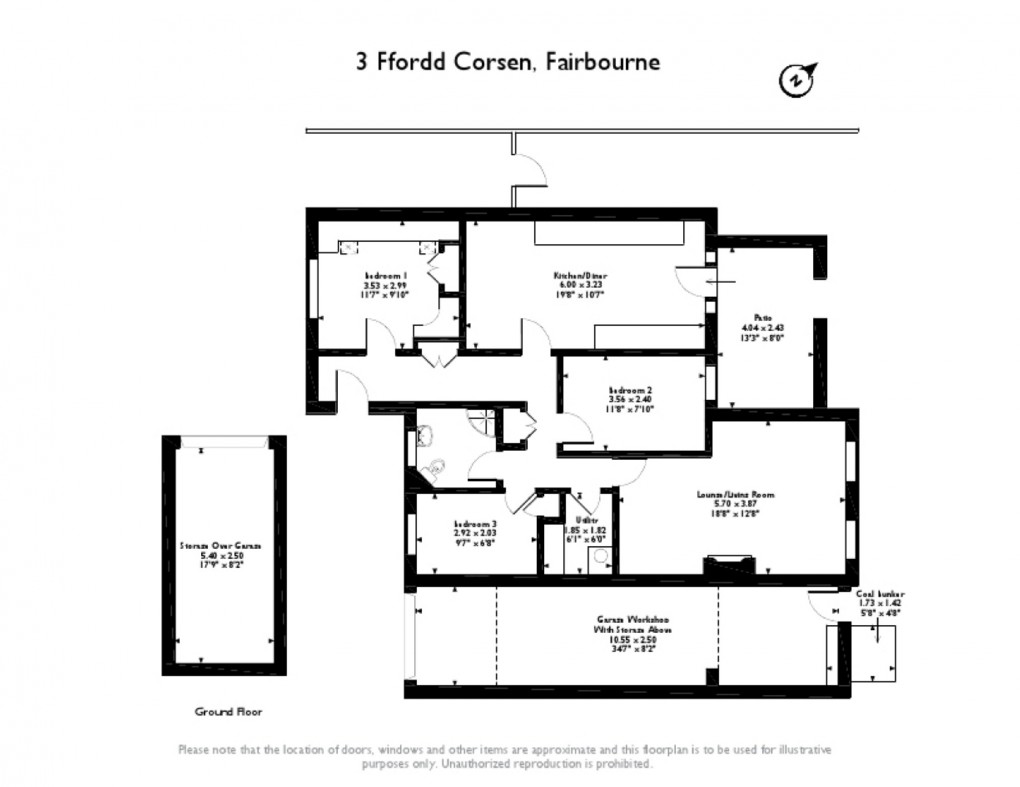Share:
Description
- • High quality 3 bedoom detached bungalow
- • Traditional build in brick & block
- • Beautifully presented and well stocked gardens
- • Large garage/workshop
- • Gas fired central heating systems
- • Under floor insulation and fully insulated walls
- • Electric Italian oil radiators
- • Custom fitted hardwood fittings to include kitchen units
- • Quiet cul de sac location
- • Low maintenance property with full UPVC double glazed windows
- • Conservatory base constructed to the rear
- • Energy Efficiency Rating=59
The placing of 3 Ffordd Corsen on the open market offers potential purchasers the chance to acquire a deceptively large traditionally built with brick and block detached bungalow, which was purchased by our vendors many years previously and have since extended and refurbished with quality fixture and fittings throughout. Great care has been taken building a custom fitted kitchen and bedroom suites which are constructed from American Tulipwood with the hall units, skirting and architraves from American white oak which make for the high quality.
The property comprises of entrance hallway, benefitting from double cloak cupboard. The kitchen dining room, located to the rear of the home, is well fitted with handmade, solid wood base and wall units, complete with wooden worktops. The kitchen centres around a large recess, with connections for a range style cooker, overhead extractor and tiled splashbacks. The kitchen benefits from under counter recess for fridge and plumbing for a washing machine. Located towards the dining section is a custom-built solid wood dresser, with glass cabinets, perfect for additional storage. The living room, located to the rear of the property offers a cosy entertaining space with two windows to the rear garden. The room centres around the brick built fireplace, complete with a gas fired stove.
Bedroom one provides an ample sized double room, benefitting from built in wardrobes and storage, hand crafted by the current vendor. A second sizeable double bedroom is located to the rear of the home. Bedroom three, currently utilised as a home office, provides a good-sized single bedroom, which also houses the gas fired boiler. The showroom benefit from full height tiling, with large walk in corner shower, WC, washbasin and radiator. A walk-in linen room/airing cupboard completes the home, with shelving and connections for a tumble drier.
Fairbourne. is noted for its outstanding sandy beaches and surrounding area of unspoilt beauty being within the Snowdonia National Park.
The property is approached off Ffordd Corsen through 2 gates leading to a gravelled driveway which leads to the attached garage. To the front: attractive garden with a gravelled paths and well stocked boarders with a wide variety of flowers shrubs and evergreens.
To the rear: A very well stocked and beautifully maintained rear garden, which from the kitchen opens up to a paved seating area, base for a conservatory if so required, 2 raised ornamental ponds , raised garden beds with a wide variety of shrubs , flowers and evergreens all neatly maintained within a post and rail boundary fence, clothes drying area, rear pedestrian door which leads to the garage.
LPG gas central heating. With the gas tank located under ground in the front garden.
Directions
As you enter Fairbourne, cross the railway line and turn left into Ffordd Meirion. Take the second turning left into Ffordd Corsen and No.3 Is on the leftCouncil Tax Band: C
Floorplan

Market your property
with Morris Marshall & Poole
Book a market appraisal for your property today. Our virtual options are still available if you prefer.
