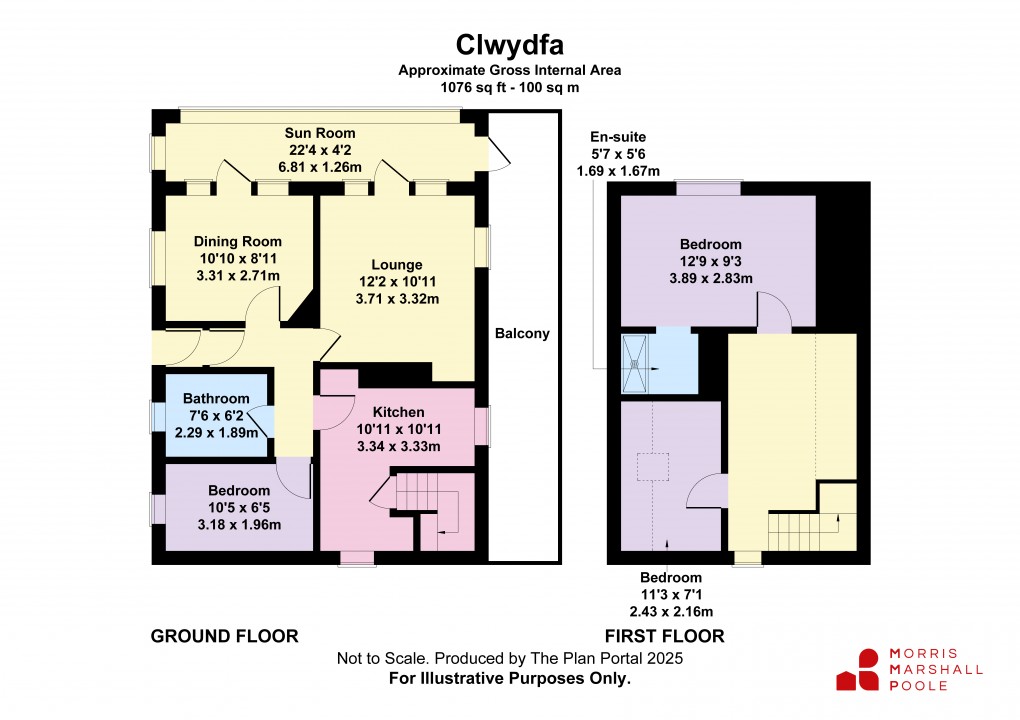Share:
Description
- • Three bedroom detached dwelling
- • Accommodation over three floors including workshop and garaging
- • Private rear garden
- • Sun room with direct estuary views
- • Characterful home thought to be a former boat yard
- • En-suite bathroom
- • Kitchen, dining room and living room
- • EPC –40 valid to10.3.35
Clwydfa provides a unique opportunity to acquire a sizeable detached home, benefitting from direct views over the Dyfi Estuary. The home is thought to be a former boat builders, dating back to the mid 19th century, considering the proximity to the estuary. Located towards the edge of the village, the property occupies a spacious plot, with private garden, sunroom and three bedrooms. The lower ground floor comprises of a large garage, providing offroad parking, a rare commodity within the village.
The property comprises of entrance porch, leading to the entrance hallway. The dining room, located to the front of the home benefits from dual aspect windows, including access to the adjoining sun room with direct views over the estuary. The living room provides a cosy space, centred around the open fireplace and further benefitting from dual aspect windows, towards the village and estuary. Both the dining room and living room provide access to the sunroom, complete with glazing to three aspects, taking full advantage of the homes position. The kitchen, located towards the rear of the home comprises of a range of fitted base and wall units, with integrated gas hob, electric oven and extractor hood. A large recess adjacent to the chimney breast is perfect for a freestanding fridge freezer. Access to the first floor is provided from the kitchen, with a handy utility area, complete with plumbing for a washing machine located behind the staircase. The ground floor is complete with the first of the three bedrooms, and family bathroom, comprising of bath, shower unit, WC, washbasin and part tiled walls.
The first floor benefits from a large landing, with window to the rear of the home and ample eaves storage space. Bedroom one provides a substantial double room, with large window to the front of the property overlooking the adjacent estuary and onward countryside views. An en-suite shower room is located off of the bedroom, with tiled walls, comprising of shower unit, bidet, washbasin and WC, as well as built in eaves storage. A second double bedroom, benefits from a skylight and further eaves storage.
The lower ground floor provides access to the workshop/garage from the roadside via an electric roller garage door, with further access from the rear garden. Spanning the length of the home, the workshop is perfect for offroad parking and storage. An additional single garage is provided with swinging wooden doors to the roadside.
Aberdovey is well known for its mild climate, sandy beaches and magnificent surrounding countryside. Sailing and all water sports are very popular and Aberdovey Yacht Club is in the centre of the village. For golfing enthusiasts there is Aberdovey Golf Club a championship course nearby.
Just over two miles away you have the coastal resort of Tywyn with a variety of shops, cinema, leisure centre, primary and high schools, cottage hospital and promenade.
Steps lead down to the enclosed rear garden, backing onto the adjoining cliff. The garden provides a private and peaceful setting with seating area and a range of established shrubs and plants. Access is provided to the garage via back door. A second seating area is located adjacent to the entrance porch, with steps leading up to a raised seating area, taking full advantage of views towards the Dyfi Estuary.
Council Tax Band: E
Floorplan

Market your property
with Morris Marshall & Poole
Book a market appraisal for your property today. Our virtual options are still available if you prefer.
