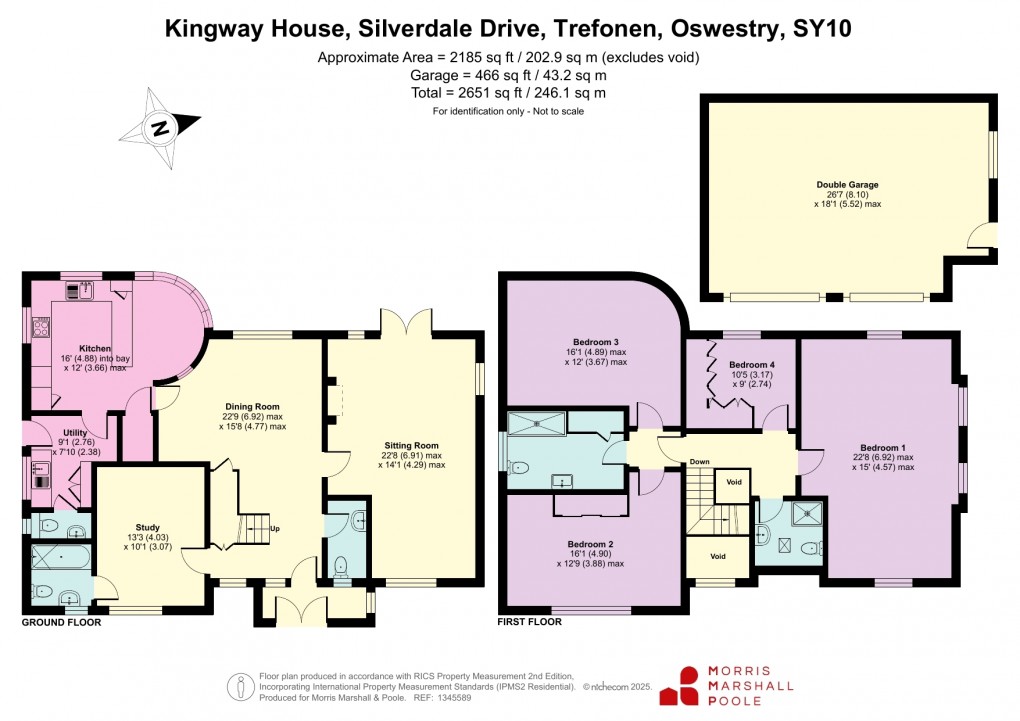Share:
Description
- • An individually designed detached home
- • Hallway/diner, living room, kitchen, utility and wc
- • ground floor bedroom/study with en-suite
- • 4 bedrooms, 2 shower rooms
- • Fully double glazed, oil fired central heating
- • double garage, ample off road parking
- • Private garden grounds and patio
- • EPC = 70 (C)
An individually designed and spacious family home in a private position within the popular village of Trefonen. The property offers well apportioned accommodation, garden grounds, ample car parking space and far reaching countryside views. The property is offered to the market with no chain.
The accommodation includes a useful entrance porch, entrance hall/dining room with oak boarded floor and under stair storage. Cloakroom with pedestal wash basin and low-level WC. The living room has a continuation of the oak flooring with feature electric fireplace and glazed French doors leading to the rear patio. A spacious kitchen with oak units with granite work surfaces and integrated fridge, freezer, Neff oven and warming drawer, Neff hob and Bosch dishwasher. There is a breakfast area with views to the rear garden along with a useful pantry store. Utility room with plumbing for a washing appliance, sink and drainer, storage units and door leading to the side. WC with wall mounted wash basin. Study, which could easily be utilised as a ground floor bedroom with ensuite bathroom including a pedestal wash basin, low-level WC and a panel bath with direct shower over.
The stairs rise from the entrance hall to a landing with loft access. There are three double bedrooms and one single bedroom, a shower room next to the main bedroom has a direct feed shower cubicle, low-level WC, pedestal wash basin and a skylight. The second shower room has a pedestal wash basin, WC, walk-in shower cubicle with direct feed shower and drencher and an airing cupboard housing the hot water cylinder.
The property has oil fired central heating and is fully double glazed.
‘Please note that a charge of £36 per person will be applied to cover mandatory anti-money laundering checks’
The property is approached via a private driveway to a large gravel parking area with direct excess to a detached double garage which has electric up and over doors, power and lighting. To the side and rear of the property, there are level lawns with stock borders providing a privacy screen. A spacious patio area extends from the rear of the property and overlooked the gardens and offers far reaching countryside views.
Directions
Proceed out of Oswestry via Upper Brook Street and Trefonen Road and proceed to the village. Turn right onto Bellan Lane and proceed up the bank, turning into Old Post Office Lane. After a short distance, turn right onto Silverdale Drive and proceed down the bank taking the right hand turn and continuing around the left hand bend, keeping left into the property.Council Tax Band: E
Floorplan

Market your property
with Morris Marshall & Poole
Book a market appraisal for your property today. Our virtual options are still available if you prefer.
