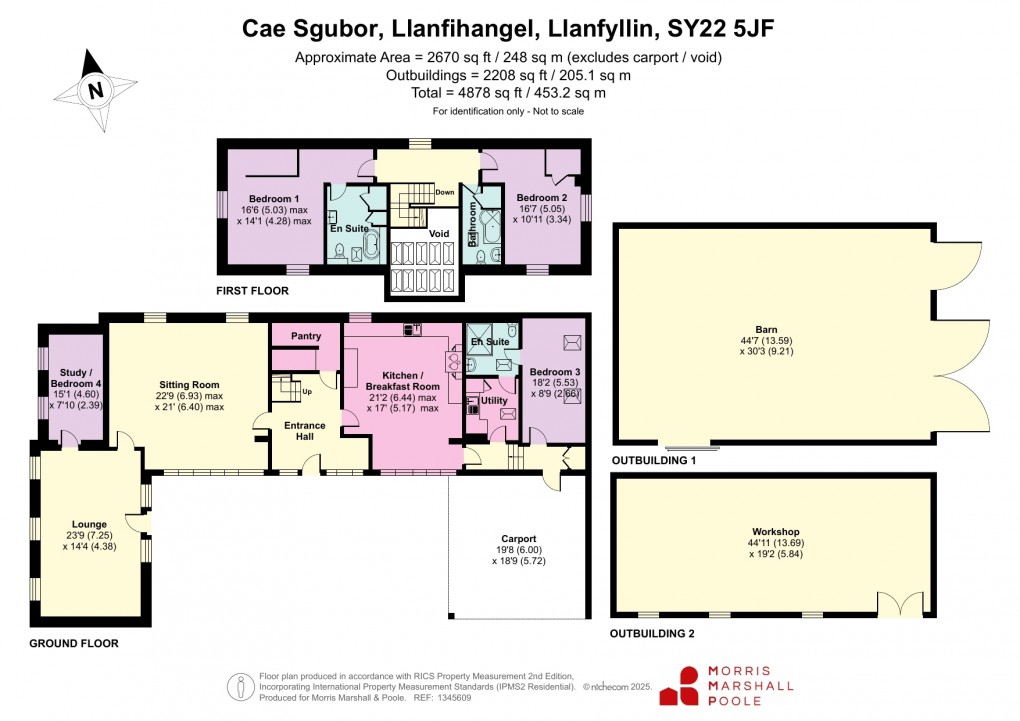Share:
Description
- • An elevated small holding extending to 5.58 acres
- • Detached property with 3/4 bedrooms
- • Fully double glazed, oil fired central heating
- • Off-road parking and carport Three Bay agricultural barn and workshop
- • Well laid out paddocks suitable for livestock and Equestrian use
- • Far reaching views of the surrounding countryside
- • EPC = 84 (B)
Welcome to Cae Sgubor, an immaculately presented small holding, in an elevated position offering far reaching countryside views. The property consists of a detached dwelling with 3/4 bedrooms, parking, garden grounds and paddocks extending into approximately 5.58 Acres.
Situated just 9 miles from Lake Vyrnwy, the property offers a unique lifestyle opportunity in the heart of Mid Wales.
The property includes an inviting entrance hall with tiled floor, gallery staircase and a large under stairs storage area and pantry. The sitting room has an oak boarded floor, exposed ceiling beams and window offering far reaching countryside views. The lounge has a continuation of the boarded flooring, with a feature vaulted ceiling and exposed beams. There is a glazed door to the outside parking area and a feature multi fuel stove on tiled hearth. Off the lounge is a ground floor bedroom/study with oak boarded floor. To the other side of the entrance hall, there is a farmhouse style kitchen with ceramic tiled floor, a large range of fitted units with granite work tops, Belfast sink and an oil fired ‘Redfyre’ range providing hot water, central heating and cooking. A side hall leads to a utility room with base and wall cupboards with granite work surface, Belfast sink and cupboard space for a washing machine and tumble dryer. The utility has a sky light and a door leading to a Jack and Jill shower room which also services a ground floor bedroom with ceramic tiled floor and sky lights. The shower room includes a low level wc, pedestal wash basin and a walk in cubicle with an electric shower. The side hall also gives access to the car port.
A wide oak staircase leads to the first floor landing which gives access to a family bathroom with ceramic tile floor, panelled bath with direct feed shower over, low-level WC, pedestal wash basin, chrome ladder style radiator and an airing cupboard housing the hot water cylinder. There is also loft access from the bathroom. The main bedroom has dual aspect with far reaching views, Oak boarded flooring and a full length walk-in wardrobe. There is a ensuite bathroom with ceramic tile floor, roll top bath with chrome shower attachments, low-level WC, pedestal wash basin and a spacious linen cupboard. The accommodation is completed by bedroom two with dual aspect and useful built-in wardrobe.
The property has hard wood double glazed windows throughout and oil fired central heating via the kitchen range. Central heating is by underfloor heating downstairs (with the exception of the kitchen and lobby) and radiators upstairs. The property has an array of solar panels for electric consumption and feed in tariff.
‘Please note that a charge of £36 per person will be applied to cover mandatory anti-money laundering checks’
A gated access leads to a hard-core driveway leading to a parking area to the front of the property. There is a lean to carport with concrete floor, power and lighting. The side and rear garden includes several fruit trees and bushes.
The land is divided into four defined pasture paddocks plus a pig paddock. It is ideal for equestrian use or for rearing small numbers of livestock. There is a wooded area and a small enclosure that was formerly used to free range chickens
The property includes a three bay steel framed multipurpose barn which can easily be divided into individual sections and include a side sliding door and concrete fore court.
A steel framed timber clad, partially insulated, workshop with power and lighting and controls for the solar panels.
The property has private septic tank drainage , borehole water, mains electric and oil fired central heating.
Directions
From Oswestry, proceed South on A483 to Llynclys, turning right signposted Llansantffraid. After 2miles, turn left for Llansantffraid. After going through Llansantfraid take a turning on the right signposted for Llanfechain, Continue through Llanfechain to a T junction. Turn right and proceed through Llanfyllin. Turn left towards Lake Vyrnwy. Then sharp left in front of Llanfihangel Garage. Proceed through Llanfihangel village and turn left at a cross roads by the cemetery towards Meifod and the Nature Reserve. The property’s road is on the left and 1.2 miles from this crossroads, passing two houses and a wind turbine. The property is the first property in its road and on the rightCouncil Tax Band: G
Floorplan

Market your property
with Morris Marshall & Poole
Book a market appraisal for your property today. Our virtual options are still available if you prefer.
