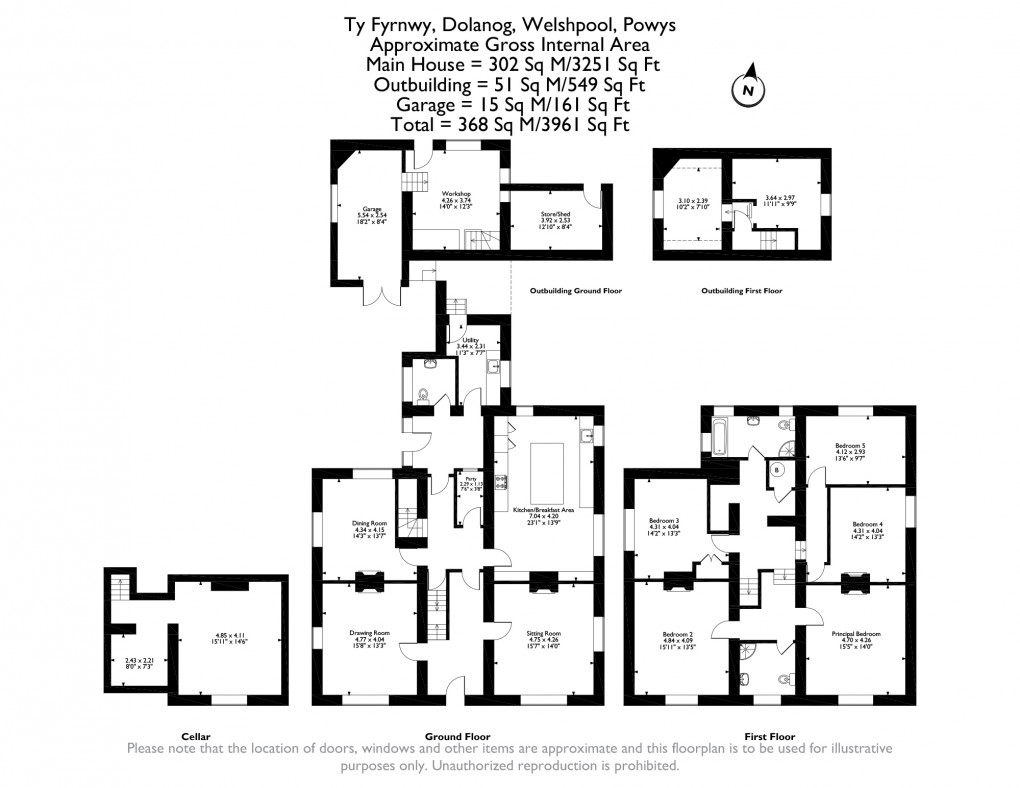Share:
Description
- • An impressive Grade II listed former vicarage
- • set in 2.33 acres of garden grounds and paddock
- • Sat on the banks of the River Vyrnwy with Countryside views
- • Spacious accommodation with original features
- • Kitchen, 3 receptions, 3 bathrooms, 5 bedrooms,
- • Off road parking, garage, workshop and out buildings.
- • EPC exempt
A rare opportunity to acquire this much improved Grade II listed former Vicarage situated in the quiet rural village of Dolanog, sat in an elevated position above the River Vyrnwy with far reaching countryside views.
The village has a community hall, church and Chapel and is situated 12 miles from Welshpool, 23 miles from Oswestry. The popular walking trail of Glyndwr Way passes through the village with further walking routes and Bridleways nearby.
The property sits centrally in mature garden and grounds including a side paddock, extending to approximately 2.33 acres (or thereabouts)
The accommodation is in immaculate condition throughout and includes a host of original features including exposed fireplaces, high ceilings and tall sash windows. There is a formal entrance hall with stairs leading to the first floor. Off the hallway are two reception rooms, including a lounge with inset woodburning stove and a bay window with original shutters. The study/sitting room has a matching bay window with shutters and a cast iron fireplace. An inner hall with pantry and access to the cellar leads to a bright kitchen/breakfast room which has a range of modern units with large central island and integrated Neff appliances, including a double oven, induction hob and dishwasher. There is additional space for a fridge and freezer. The dining room has a feature stone fireplace with inset woodburning stove. A side entrance hall has a useful cloaks room with low-level WC and pedestal wash basin and also provides access to the utility room which has a sink and drainer with space and plumbing for a washing machine and tumble dryer along with a stable door to the side.
On the first floor a split level landing with airing cupboard, housing the hot water cylinder, gives access to five double bedrooms, three having cast iron fireplaces and bedroom number three having built in storage. There is a family bathroom with a panelled bath, low-level WC, pedestal wash basin, electric shower cubicle and a chrome ladder style radiator. A second shower room includes a low-level WC, pedestal wash basin, direct feed shower cubicle and an ornamental cast-iron fireplace.
The property benefits from oil fired central heating and is part double glazed, part secondary glazed and part single glazed. There is a community internet Starlink Satellite system.
‘Please note that a charge of £36 per person will be applied to cover mandatory anti-money laundering checks’
There is gated access to a tarmac driveway and parking area.
Adjoining the property is an open porch off the utility room, former coach house consisting of a garage with power and lighting, a cobbled floor workshop with first floor rooms above. Off the workshop is a stone former stable.
A detached timber log store, machinery shed and potting shed offers further storage.
To the rear of the property there is a walled garden with raised beds and two greenhouses. The garden grounds include several bedding areas, mature trees and seating areas. The property extends to the boundary with the Vyrnwy river. At the foot of the garden there is a fresh water pond. Beyond the walled garden is the main paddock which sweeps down to the boundary of mature oak trees, and in which the drainage apparatus is located.
The side field is currently used as a meadow but could easily be utilised for grazing or as a paddock. Please note that the side field is subject to a development overage clause.
Directions
On entering the village from the South-East on the B4382, the property will be the first on the right hand side indicated by a agents For Sale board.what3words://informal.conspired.footpath
Council Tax Band: G
Floorplan

Market your property
with Morris Marshall & Poole
Book a market appraisal for your property today. Our virtual options are still available if you prefer.
