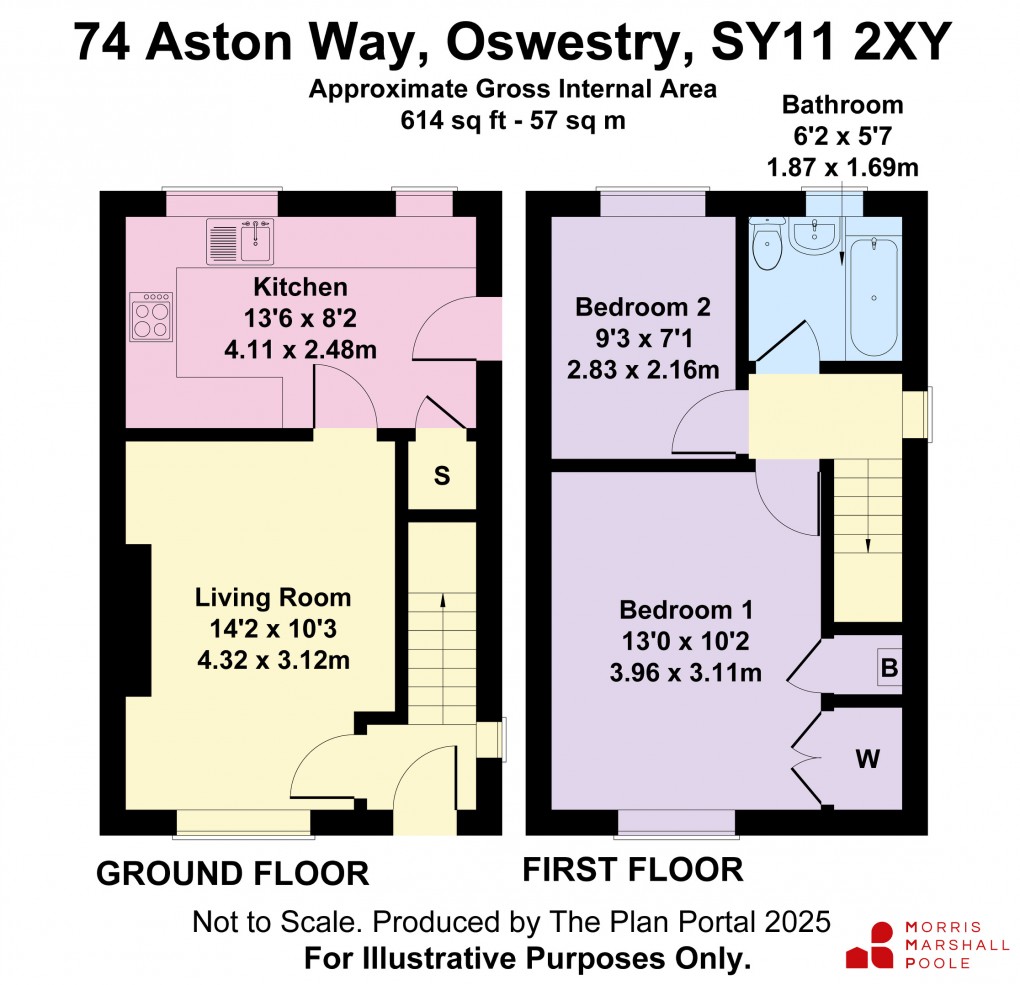Share:
Description
- • A semi detached house in need of modernisation
- • Living room, Kitchen, 2 bedrooms, bathroom
- • Double glazed with gas fired central heating
- • Off road parking, front and rear gardens
- • Popular residential area convenient to Town amenities.
- • No Forward Chain
- • EPC = 68(D) Expires on 22nd April 2035.
A semi detached house in a popular residential area Oswestry. The property is offered to the market with no chain and requires a scheme of modernisation and upgraded.
The accommodation includes an entrance hall, living room with brick surround feature gas fireplace, kitchen with a range of base, drawer and wall cupboard with integrated oven and hob with space and plumbing for a washing appliance there is also a useful under stairs pantry.
On the first floor, the landing which has loft trap access, a bathroom having a low-level WC, pedestal wash basin and a panel bath. Two bedrooms with the principal room having built-in storage cupboard and an airing cupboard housing a gas fired Worcester boiler.
The property is fully double glazed and has gas fired central heating.
To the front of the property, there is a small lawn with tarmac and driveway with space for several cars. Access leads to the enclosed rear garden which includes a patio area and a path leading to a garden shed and lawns.
Directions
From our Oswestry office proceeded south on Leg Street turning left onto Middleton Road. Continue for approximately 1 mile turning right onto Aston Way where the property will be found after a short distance on the left-hand side indicated by a For Sale Board.Council Tax Band: A
Floorplan

Market your property
with Morris Marshall & Poole
Book a market appraisal for your property today. Our virtual options are still available if you prefer.
