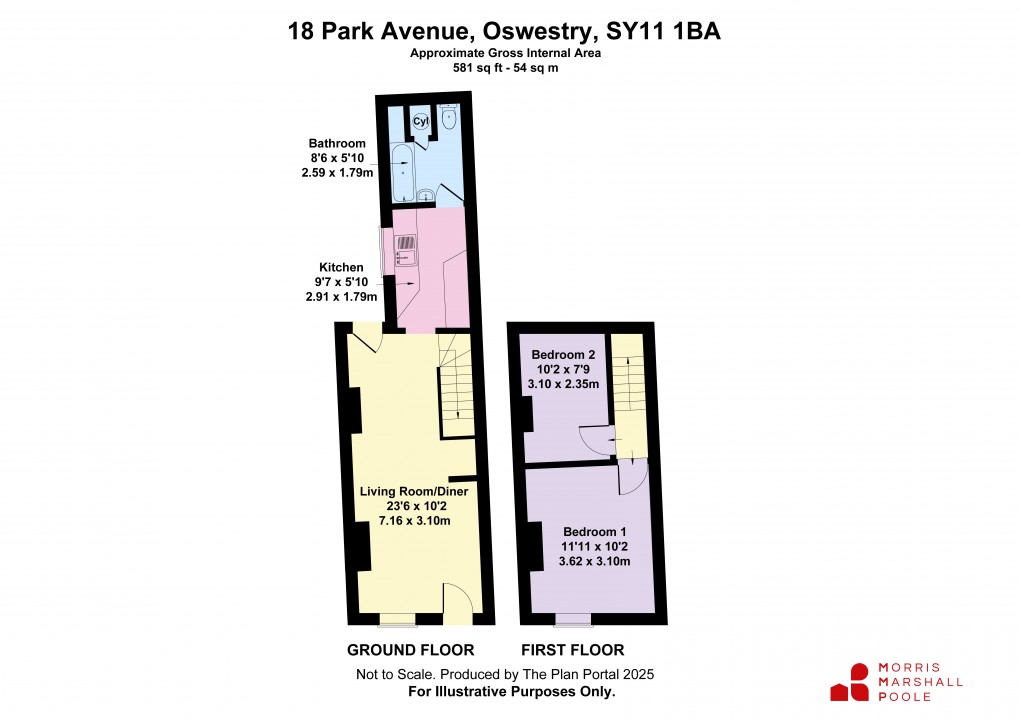Share:
Description
- • A period mid terrace house
- • Living room/diner, kitchen, bathroom
- • Two first floor bedrooms
- • Part double glazed
- • Front courtyard, rear detached garden
- • Situated in popular residential area of Oswestry.
- • No forward chain
- • EPC = TBC expires on……
A mid terrace period property offered to the market with no forward chain. Situated in a popular residential area of Oswestry, the property is just a short walking distance from the town amenities.
The property requires modernisation and upgrading throughout. The accommodation includes an open plan living dining room with open fireplace and door leading to the rear passage. Kitchen with quarry tiled floor, base and drawer cupboards with space for an electric oven and plumbing for a washing machine. A ground floor bathroom with pedestal wash basin low-level WC and a panelled bath with a storage cupboard housing the hot water cylinder. The stairs rise from the dining area to the first floor which has two bedrooms. The rear bedroom has over stairs storage.
The property is part double glazed with no central heating installed.
To the front of the property, there is a small courtyard and path leading to the front door. To the rear there is an enclosed passageway with gate leading to a communal pedestrian access which leads to the rear garden.
The property has mains water, electric, drainage and gas.
Directions
what3words: //scared.flask.prowessFrom Oswestry centre, proceed onto Willow Street and continue for approximately 0.3 miles, turning left into Park Avenue. After a short distance, the property will be found on the right hand side.
Council Tax Band: A
Floorplan

Market your property
with Morris Marshall & Poole
Book a market appraisal for your property today. Our virtual options are still available if you prefer.
