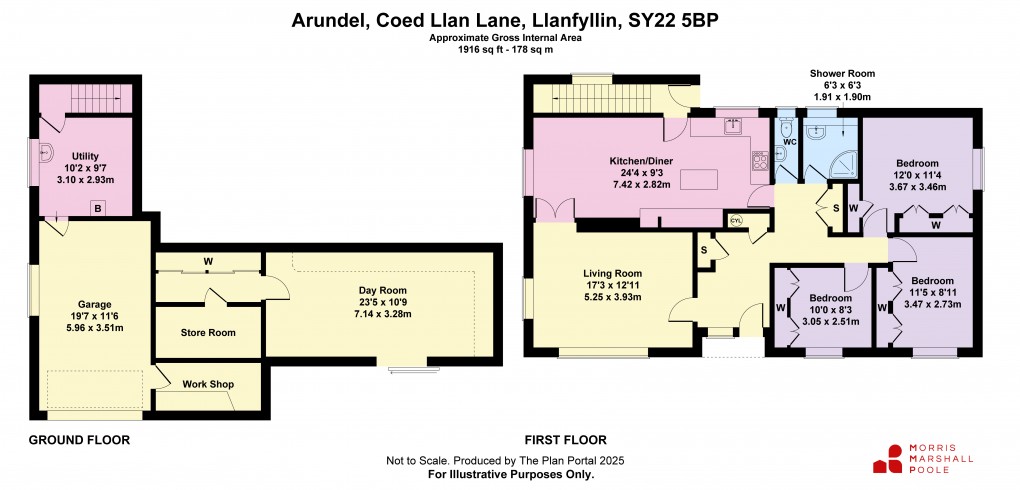Share:
Description
- • Immaculately presented detached property
- • Far reaching views over the Town and surrounding Countryside
- • Living room, Kitchen/diner, shower room and WC
- • 3 bedrooms, utility and day room
- • Double glazed, Oil fired central heating
- • Off road parking, integral garage, terraced garden
- • EPC = 59D
An immaculately presented detached property in an elevated position on the outskirts of the Town, with far reaching views over the Town and of the surrounding Countryside.
The property is situated just a short walk from the Town amenities which include a Doctors Surgery, Primary and Secondary schools, Leisure Centre and a range of independent shops and cafes.
The accommodation includes an Entrance hallway with storage cupboard and airing cupboard housing the hot water cylinder. Living room with large picture window and glazed French doors leaning into the kitchen/diner. The dining area has oak boarded floor, a modern kitchen with a large range of base, drawer and wall cupboards, integrated dishwasher, Neff hob Extractor hood and Neff double oven. There is a central island and inset spotlights. Off the entrance hall is a WC with wall mounted wash basin. Separate shower room with vanity wash basin and shower cubicle with direct shower and a chrome ladder style radiator. The main bedroom has built-in wardrobes and a storage cupboard, bedroom two has built-in wardrobes and views over the town and bedroom three has built-in furniture and far reaching views.
From the kitchen, there are steps leading down to the utility room which has a Belfast sink, plumbing and space for a washing machine and the Worcester oil boiler and control panel. A step down leads into the garage which has an electric roller door and access into a hallway with storage cupboards and central storeroom. The hallway leads to a day room with patio doors leading out onto a front patio area.
The property is fully double glazed and benefits from oil fire central heating.
A gated driveway leads to a turning area and parking with direct access to the integral garage. The rear terraced garden has well stocked planting areas and purpose made paths given access to all areas. The top terrace is gravelled and has a greenhouse, raised beds and an elevated patio area with views overlooking the town.
Directions
From Llanfyllin Town centre turn left into Brook Street and turn right onto Coed Llan Lane and proceed for approximately 300 yards, where the property will be found on the right hand side.Council Tax Band: E
Floorplan

Market your property
with Morris Marshall & Poole
Book a market appraisal for your property today. Our virtual options are still available if you prefer.
