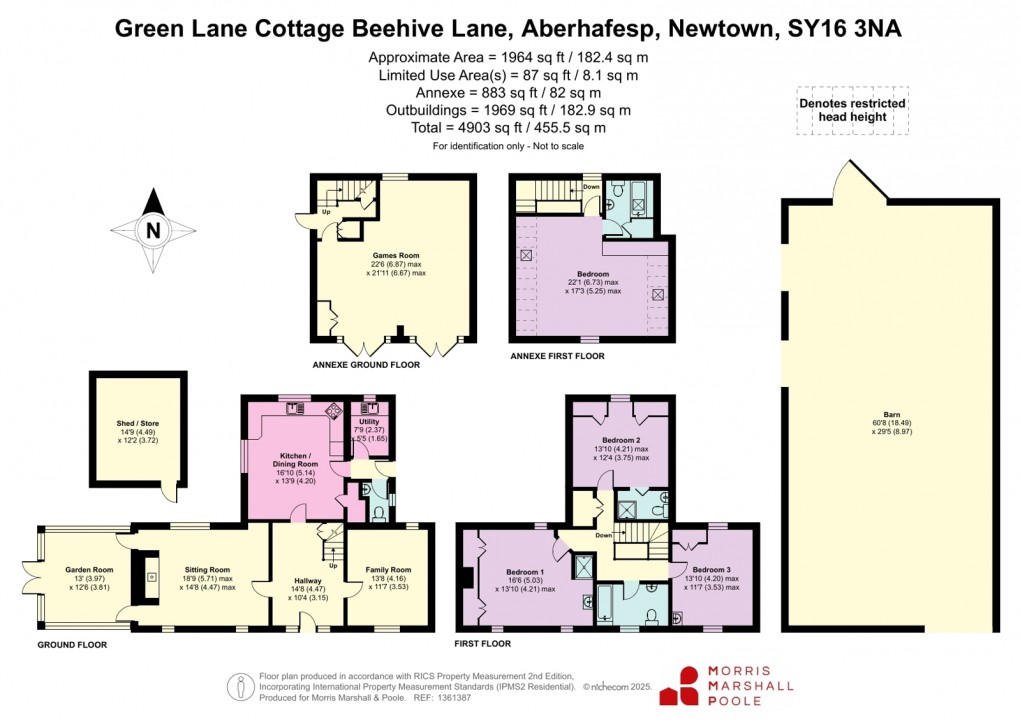Share:
Description
- • Detached Stone Cottage with Extension
- • Enjoying one of the best views down the Severn Valley
- • Currently used for holiday let or would make an ideal family home
- • Living Room, Conservatory, Family Room/Dining/Bedroom (4), Kitchen, Utility Room, 3 Bedrooms, Ensuite, Family Bathroom
- • Detached Building with Games Room, Guest Bedroom (5) & Ensuite, Potential use as an annexe to the main house for multi-generational living or useful studio or home office
- • Gardens, Parking, Detached Building & Rear Field
- • Oil fired central heating & Solar Panels
- • EPC - D (56) Exp 08.05.2029
Detached Stone Cottage with extension enjoying one of the best views of many properties within the county down the Severn Valley, situated 1.8 miles from the market town of Newtown which is located on the banks of the River Severn. The town benefits from primary and high school, further education college, Theatre, cinema, array of shops, train station and is convenient to number of popular local villages, seaside town of Aberystwyth 44 miles, Shrewsbury 35 miles.
The property is currently used for holiday let and that could be continued and would also make an ideal family home with Living Room, Conservatory, Family Room/Dining/Bedroom (4), Kitchen, Utility Room, 3 Bedrooms, Ensuite and Family Bathroom together with a Detached Building currently with a Games Room with Guest Bedroom (5) and Ensuite over which has potential to utilise as an annexe to the main house for multi-generational living or useful studio or home office.
Situated in delightful cottage gardens with slate paths and lawns with side access to the pasture field extending to 2.61 acres with useful steel framed building.
The Agents recommend viewing of this well presented property in an excelled semi-rural location being only 1.8 miles from Newtown
The property benefits from oil fired central heating and solar panels and the accommodation comprises:
On the Ground Floor:
Entrance Porch
Entrance Hall with parquet block flooring, entrance door, staircase to first floor, understairs cupboard.
Living Room with woodburning stove in brick recess with oak beam over, beamed ceiling, floor to ceiling picture window with views to patio, garden and extensive views across Mid Wales Valley, glazed door through to
Conservatory with tiled floor, French doors to garden with countryside views.
Dining Room/Family Room/Bedroom (4) beamed ceiling.
Kitchen with oak fronted units comprising base, drawer and wall units, granite worktop surfaces, inset 1½ bowl stainless steel sink, halogen hob with extractor hood over, built-in oven, built-in microwave, integral dishwasher, integral freezer, quarry tiled floor, part tiled walls, beamed ceiling, larder cupboard with fitted shelves.
Side Entrance Lobby with Utility Room oil fired central heating boiler, solar panel controls, base unit with worktop surfaces, inset stainless steel sink, plumbing for washing machine, stable door.
Cloakroom with WC, washbasin, quarry tiled floor.
On the First Floor:
Landing double airing cupboard with fitted shelves.
Main Bedroom (1) two built-in wardrobes with fitted shelves, picture window to garden and countryside views.
Ensuite Shower Room comprising glazed shower cubicle with electric shower, WC, pedestal washbasin, part tiled walls.
Bedroom (2) two double built-in wardrobes, washbasin with drawer under and mirrored cabinet over, three windows to country views.
Bedroom (3) built-in double wardrobes, washbasin with cupboard under.
Family Bathroom with panelled bath, pedestal washbasin, WC, part tiled walls, heated towel rail, wall light.
The property occupies pleasant gardens, grounds and pastureland in all extending to 2.61 acres (1.24 Hectares) with double wooden gates leading to a large parking and turning area.
Detached Games Room with Bedroom over which is currently used as additional accommodation for the main house, there is potential for a Studio/Multi-Generational Living/Potential Holiday Annexe (subject to receiving the necessary consents)/Games Room, with oil central heating boiler, two pairs of French doors to the front, side entrance with staircase to first floor.
Landing. Guest Bedroom (5) with velux windows, base unit, worktop surfaces. Ensuite Bathroom with WC, pedestal washbasin, velux window, heated towel rail.
There are slate paths around the property with front lawn, flower borders with a variety of shrubs and plants, extensive rear slate patio with rear lawn, area for hot tub, oil tank.
Steps down to lower lawn area with rockery, variety of fruit trees, steel framed shed 3.76m x 4.53m, Greenhouse, vegetable garden.
Gateway into the rear field and there is also a separate vehicular entrance in to the rear field which is an ideal pony paddock.
Detached steel framed building 11.63m x 8.99m with biomass boiler (not connected), floor to ceiling windows, requires completion, ideal Workshop/Farm Building.
Please note there is a public footpath across the field.
Please note a charge of £36 per person will be applied to cover mandatory Anti-Money Laundering checks for Buyers
Directions
From Newtown town centre proceed over Longbridge turning right at the roundabout onto Commercial Street and after passing All Saints Church turn left onto Llanfair Road and at the top of the hill turn left just before Newtown Hospital and proceed up Bryn Lane for 1.2 miles, take a left turn and proceed on this road for 0.6 of a mile to the property.The property can also be accessed off Milford Road (B4568) proceeding out of town for 1.3 miles turning right and continue along this road 1.2 miles.
What3words.
Council Tax Band: D
Floorplan

Market your property
with Morris Marshall & Poole
Book a market appraisal for your property today. Our virtual options are still available if you prefer.
