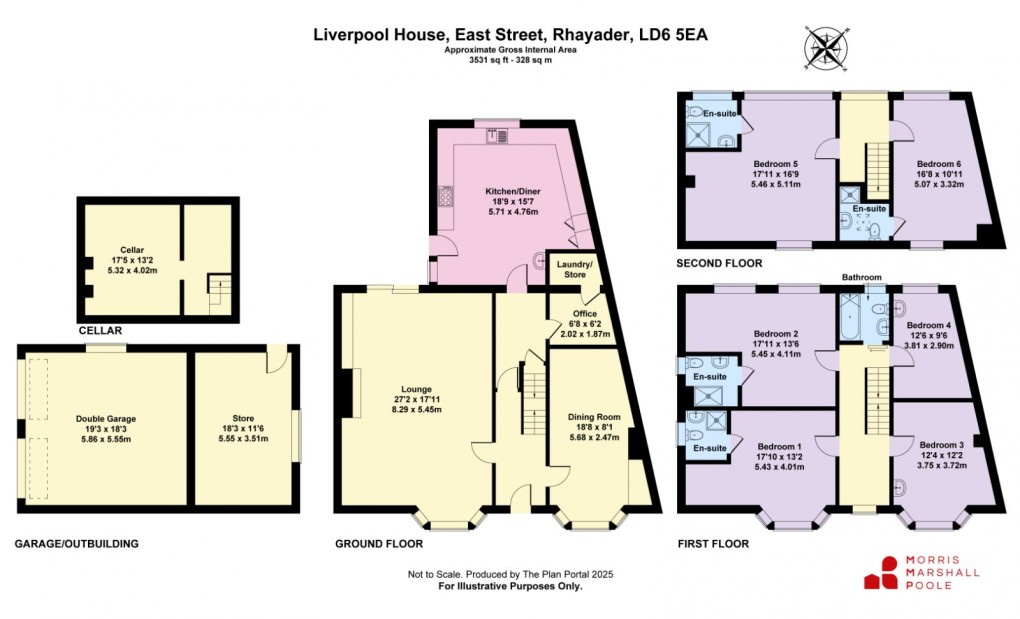Share:
Description
- • Substantial Former B&B; with Versatile Accommodation
- • Fantastic Potential in a Town Centre Location
- • Three Storeys of Spacious Accommodation
- • Two Reception Rooms – ideal for family living or guest use
- • Six Bedrooms – including four Ensuite shower rooms
- • Family Bathroom
- • Generous Garden with countryside views to the rear
- • Detached Double Garage & Workshop/Store
- • EER = D (57) Exp 08.01.2035
Liverpool House is a substantial three-storey dwelling in the heart of Rhayader, previously run as a bed & breakfast. The property is now in need of modernization and upgrading, but
offers excellent scope and potential. With its spacious layout and character features, it would make a fabulous family home or could once again be adapted for business use.
Rhayader is a vibrant market town, known as the Gateway to the Elan Valley, offering shops,
cafes, pubs, restaurants, a primary school, leisure centre, medical facilities, and outstanding
outdoor opportunities.
The Victorian Spa town of Llandrindod Wells with railway station is approx. 11 miles, Builth Wells approximately 18 miles and Aberystwyth approximately 36 miles.
Liverpool House presents a rare opportunity to acquire a large three-storey home in the centre of
Rhayader. Though requiring modernization, it offers generous accommodation, four Ensuites, a
double garage, and a large garden with countryside views. With its prime location and versatile layout, this property has the potential to become a superb family residence or business venture in a thriving Mid Wales town.
The accommodation comprises
Ground Floor:
Entrance Hall with staircase to first floor.
Dining Room with gas fire.
Living Room with open fire and surround, bay window to the front, sliding patio doors to garden with country views.
Inner Hall with door to cellar.
Study /Storeroom.
Kitchen with units, range cooker, sink, plumbing for appliances, gas boiler, new UPVC rear door.
First Floor:
Bedroom One (Front) – Ensuite shower room.
Bedroom Two (Rear) – Ensuite shower room.
Bedroom Three (Front) – bay window and pedestal washbasin.
Bedroom Four (Rear) – pedestal washbasin.
Family Bathroom – coloured suite, bath with shower, WC, washbasin, tiled walls.
Second Floor:
Bedroom Five – Ensuite shower room.
Bedroom Six – Ensuite shower room.
Note: In total there are four Ensuite shower rooms within the property.
Driveway to side leading to detached double garage with rear storeroom/workshop
Large rear garden, currently overgrown but with great potential and country views
Directions
From the Town Clock, proceed along the Llandrindod Wells Road out of town. The property is situated on the right-hand sideCouncil Tax Band: F
Floorplan

Market your property
with Morris Marshall & Poole
Book a market appraisal for your property today. Our virtual options are still available if you prefer.
