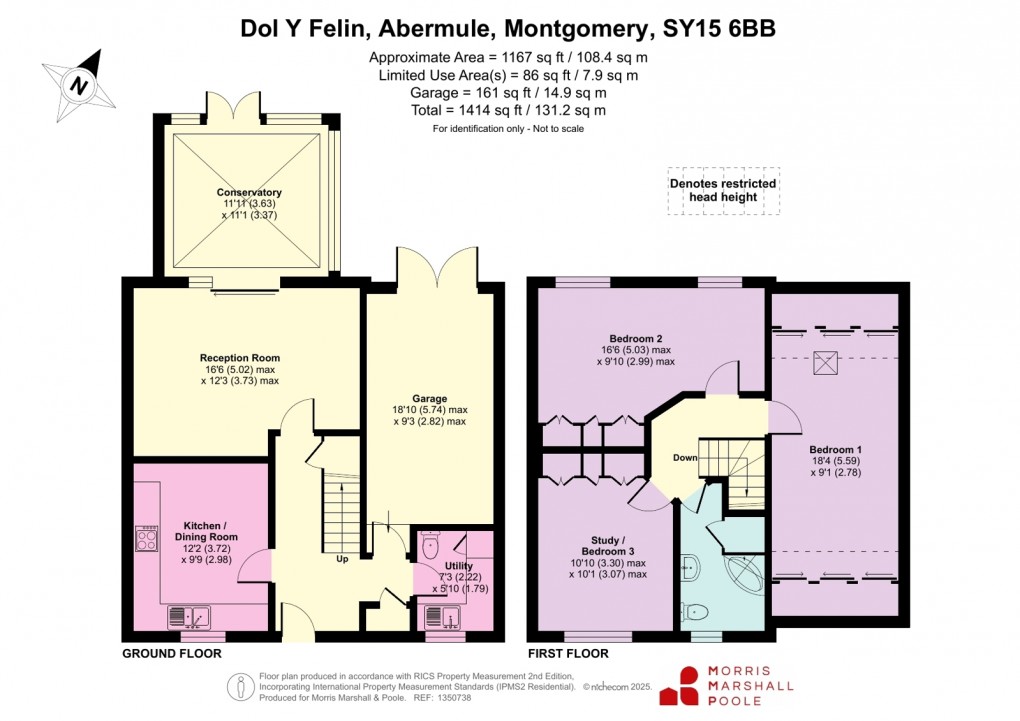Share:
Description
- • End Terrace 3 Bedroom House
- • With rear Conservatory Extension
- • On attractive village developmen
- • In popular village of Abermule
- • Immaculately presented accommodation
- • Lounge, Kitchen/Dining, Utility with WC
- • Conservatory, 3 Bedrooms, Bathroom
- • Integral Garage, Parking for 2 vehicles
- • Well maintained front, side & rear gardens
- • Mains gas central heating
- • EPC - C (71) Exp 11.09.2035
An immaculately presented 3 Bedroom End Terrace House situated on an attractive residential development with a mixture of house types in the popular village of Abermule.
Within the village there is a range of amenities including primary school, community centre and public house with further services available in the market town of Newtown some 4½ miles away.
The dwelling which has mains gas central heating provides practical and well laid out accommodation on two floors comprising a lounge which opens into a light and airy Conservatory extension, Kitchen/Dining, Utility with WC, 3 spacious Bedrooms and a bathroom.
Occupying a plot on the edge of the estate which comprises a rear parking area, front and side gardens together with an enclosed private rear garden and seating area.
The accommodation comprises:
Ground Floor:
Entrance Porch
Entrance Hall with staircase to first floor, understairs cupboard, coats cupboard.
Kitchen/Dining comprising range of fitted units, stainless steel sink, space for cooker with extractor hood over, gas central heating boiler, plumbing for dishwasher, tiled floor.
Utility Room comprising fitted units with worktop, stainless steel sink, plumbing for washing machine, WC, tiled floor.
Lounge with sliding patio doors to:
Conservatory of brick and double glazed UPVC construction, air conditioning unit, tiled floor, glazed double doors to rear garden.
First Floor
Landing leading to
Bedroom (1) with built-in wardrobe, 2 windows to rear.
Bedroom (2) with built-in eaves storage, roof light to rear.
Bedroom (3) with built-in wardrobe, window to front.
Bathroom comprising bath with electric shower and screen over, washbasin, WC, part tiled walls, airing cupboard.
Open plan front garden, enclosed side lawn and enclosed rear garden comprising paved patio seating areas with various flower and shrub beds and pedestrian access gate from rear parking area.
Tarmacadam rear parking area fronting Integral Garage currently used as a Workshop with power and light.
Please note a charge of £36 per person will be applied to cover mandatory Anti-Money Laundering checks for Buyers
Directions
From Newtown proceed on the A483 road to Welshpool. After approximately 4 miles turn right signposted Abermule.On entering the village continue past the former shop and then after passing the primary school take the next left turning into Dol Y Felin estate and number 94 is the first house on the right hand side. What3words: lectured.maple.flow
Council Tax Band: D
Floorplan

Market your property
with Morris Marshall & Poole
Book a market appraisal for your property today. Our virtual options are still available if you prefer.
