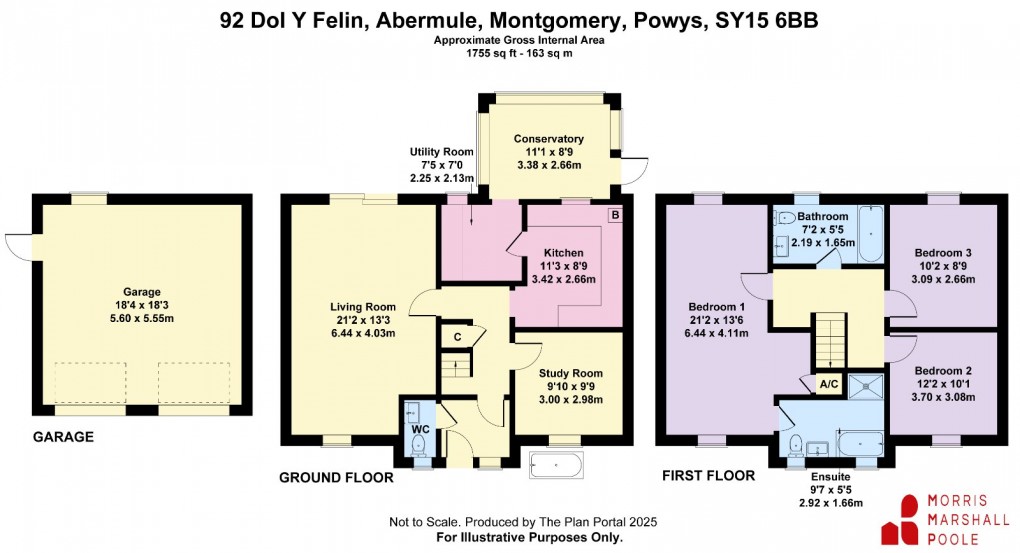Share:
Description
- • Executive Style Detached House
- • Occupying spacious corner plot
- • On attractive residential estate
- • In popular village of Abermule
- • Immaculately Presented Accommodation
- • Hall, WC, Lounge, Study, Kitchen, Utility
- • Conservatory, 3 Bedrooms, Ensuite, Bathroom
- • Easily converted back to 4 Bedrooms
- • Double Garage, Ample Parking Space
- • Attractively Landscaped Front & Rear Gardens
- • Front & Rear Security Cameras Included
- • EPC - C (73) Exp 09.07.2035
An immaculately presented Detached House occupying the largest plot on an attractive residential development within the popular village of Abermule.
Within the village there are several amenities which include a primary school, community centre and public house with further services being available in the nearest market town of Newtown around 4.5 miles away.
The spacious house was originally designed as a 4 bedroom property, but the initial owners opted to have 3 bedrooms instead with a larger main bedroom although the layout is such that it could quite easily be put back into a 4 bedroom house.
The well appointed property includes a good sized conservatory with a solid roof which was added by the current owners and backs onto the attractive rear garden.
One of the main attractions of the property are the spacious grounds which includes a large front lawned garden and tarmacadam driveway with ample space for several vehicles together with a large enclosed private garden which has been attractively landscaped by the current owners.
The accommodation which has gas central heating throughout comprises:
Ground Floor:
Entrance Porch
Cloakroom including WC, washbasin.
Entrance Hall with staircase to first floor, built-in understairs cupboard.
Study with window to front.
Lounge with gas fire in timber and tile fire surround, window to front, sliding patio doors to rear garden.
Kitchen comprising range of fitted units, stainless steel sink, integrated electric double oven and 4-ring gas hob with extractor over, mains gas central heating boiler, plumbing for dishwasher
Utility Room with fitted units and worktop, plumbing for washing machine.
Conservatory of brick and double glazed UPVC construction with solid roof and door to rear garden.
First Floor:
Landing with loft hatch and pull down ladder.
Bedroom (1) with built-in wardrobe, airing cupboard, laminate flooring, windows to front and rear.
Ensuite comprising bath, separate shower cubicle with electric shower unit, washbasin, WC, tiled walls, heated towel rail, tiled floor.
Bedroom (2) with window to front.
Bedroom (3) with window to rear.
Bathroom comprising bath with shower attachment and screen over, washbasin and WC set in unit, tiled walls and floor.
The property is located at the front of the development and has direct access off the estate road which leads to a spacious tarmacadam parking and turning area in front of the house and garage with space to accommodate a large number of vehicles.
The front garden comprises of 3 lawn areas with flower and shrub borders.
Pathways around both sides of house lead to an enclosed rear garden which has been beautifully landscaped and comprises of two lawn areas with flower and shrub borders, various paved patio seating areas and pathway leading to secret garden area.
There is also a Detached Double Garage with 2 metal up and over doors, power and light and side access door.
Please note a charge of £36 per person will be applied to cover mandatory Anti-Money Laundering checks for Buyers.
Directions
From Newtown proceed on the A483 towards Welshpool and after approximately 4 miles turn right signposted Abermule. On entering the village continue past the old shop and then after passing the primary school take the next left turning into Dol Y Felin estate. Follow the estate road around to the right and number 92 is the fifth property along on the right hand side.What3words: nicely.routines.halt
Council Tax Band: E
Floorplan

Market your property
with Morris Marshall & Poole
Book a market appraisal for your property today. Our virtual options are still available if you prefer.
