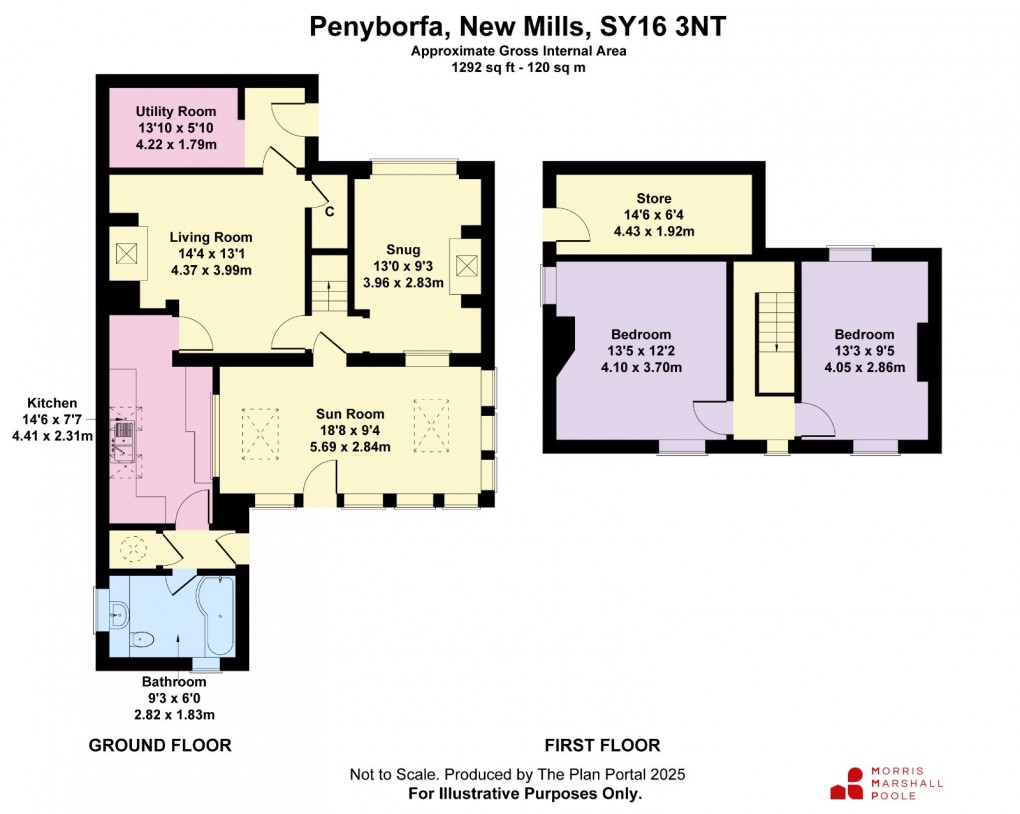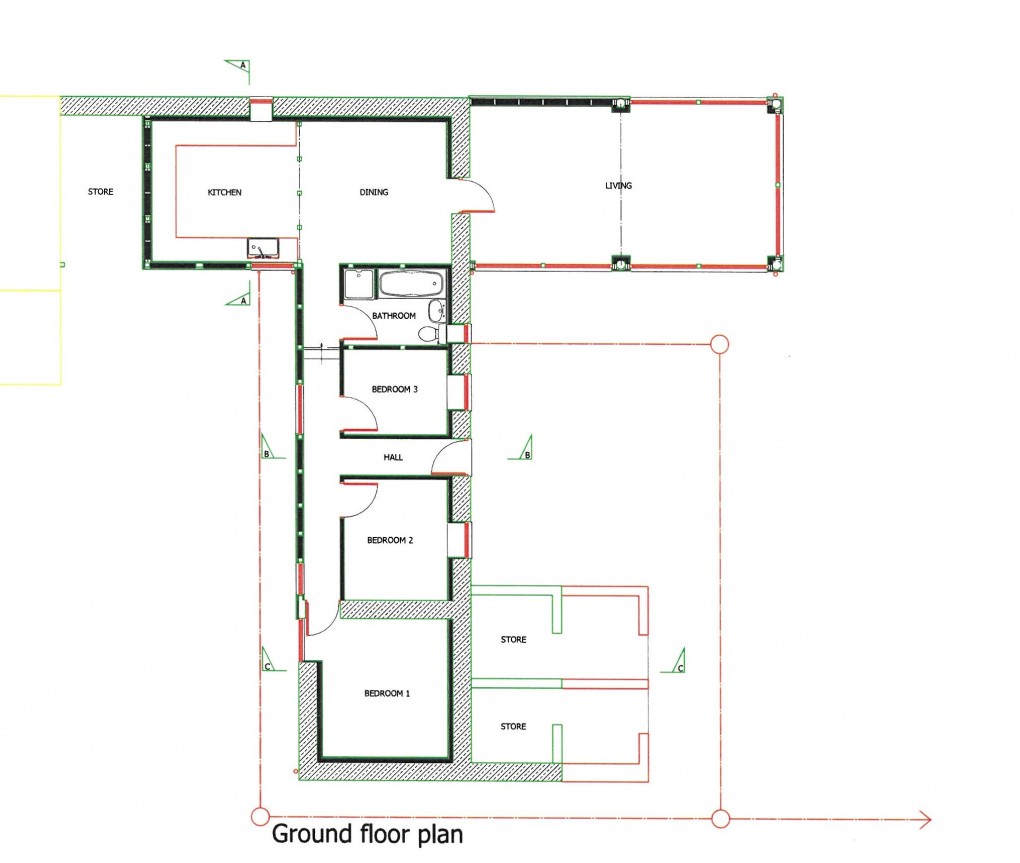Share:
Description
- • Rural Cottage retaining character
- • Benefitting from Full Planning Permission on the Adjoining Barn to provide a 3 Bedroom Barn conversion
- • Potential to reapply to adapt the plans to utilise the Barn as additional accommodation to the main house
- • Situated in 2.80 acres with a useful paddock enjoying excellent countryside views
- • Main Cottage has oak framed Sunroom, 2 Reception Rooms, Kitchen, Utility, 2 Bedrooms, Bathroom
- • Electric heating
- • EPC - G (6)
A Rural Cottage retaining character with the benefit of full planning permission on the adjoining barn to provide a 3 Bedroom Barn conversion, there is potential to reapply to adapt the plans to utilise the Barn as additional accommodation to the main house.
Situated in 2.80 acres with a useful paddock enjoying excellent countryside views.
Located 1 mile from the village of Tregynon with primary school, village hall, garage and is close to Gregynog Estate which is part of the University of Wales with excellent walks through the grounds. The market town of Newtown is some 6 miles, Berriew 7 miles and Welshpool 13 miles.
The main cottage has an oak framed Sunroom to the front, 2 Reception Rooms, Kitchen, Utility, 2 Bedrooms, Bathroom.
On the Ground Floor:
Oak Sunroom with picture windows to front garden, 2 velux windows, storage heater, stable door through to
Entrance Hall with staircase to first floor.
Sitting Room with woodburner in recess, beamed ceilings, exposed wall timbers, storage heater, UPVC double glazed window.
Living Room woodburning stove, wood effect cushion flooring, storage heater, understairs cupboard.
Utility Room comprising base units, rear door.
Kitchen with oak fronted units comprising base, drawer, wall and glazed display units, worktop surfaces, integrated fridge, Rangemaster electric cooker with extractor hood over, 2 velux windows, vaulted ceiling, tiled floor, part tiled walls, storage heater.
Side Entrance Hall with stable door, laundry cupboard with plumbing for washing machine, hot water cylinder.
Bathroom with white suite comprising shower/bath with electric shower over, glazed shower screen, WC, washbasin with cupboard under, tiled floor, tiled walls, heated towel rail.
On the First Floor:
Landing
Bedroom (1)
Bedroom (2)
The homestead and pasture land extend to 2.80 acres (1.13 ha).
There is a cottage garden to the front and rear.
Front parking area, useful Carport and adjoining building.
Access gate into the field from the front and rear of the property which is in one enclosure.
Adjoining Barn.
Derelict stone and timber adjoining Barn which has Full Planning Permission (application number: 23/1826/FUL) for the conversion of outbuilding to form a dwelling, installation of sewerage treatment plant, formation of new access and all associated works (re-submission and revised proposal (23/1354/FUL) at outbuilding at rear of Pen Y Borfa, New Mills, Newtown, Powys, SY16 3NT. Planning Permission dated 17th May 2024 - copy of the plans and approval are available from the office or from Powys County Council Planning Portal.
Please note a charge of £36 per person will be applied to cover mandatory Anti-Money Laundering checks for Buyers.
Directions
From our office in Newtown proceed over Longbridge turning right at the roundabout onto Commercial Street and after passing All Saints Church turn left onto Llanfair Road signposted Tregynon. Continue on this road to the village of Tregynon for 6 miles. Proceed through the village for a further mile turning right at the crossroads sign and continue for 0.3 miles and bear to the right onto the No Through Road and the property is a short distance on the right.What3words: workouts.enclosing.amid
Council Tax Band: D
Floorplan


Market your property
with Morris Marshall & Poole
Book a market appraisal for your property today. Our virtual options are still available if you prefer.
