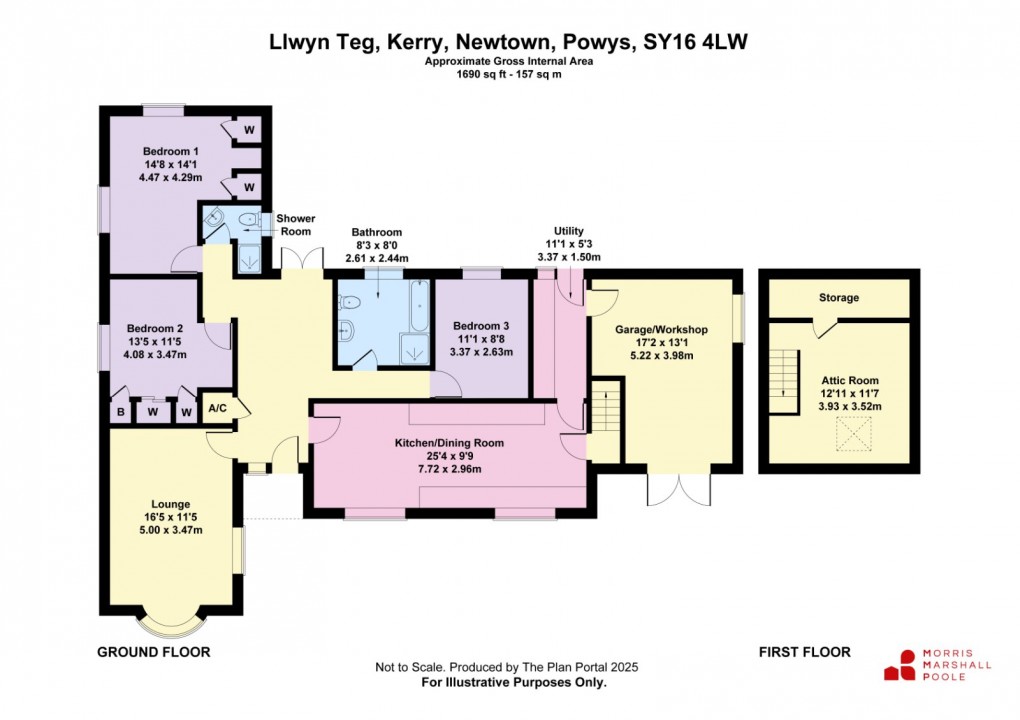Share:
Description
- • Well Presented Detached Bungalow
- • Occupying generous sized plot
- • In hamlet just outside village of Kerry
- • Newtown 5 miles, Montgomery 6 miles
- • Well laid out accommodation
- • Ent Hall, Lounge, Kitchen/Dining, Utility
- • 3 Double Bedrooms, Bathroom, Ensuite
- • Multi Purpose Attic Room. Integral Garage
- • Gravelled driveway with space for several cars
- • Attractively landscaped level gardens
- • Carport. Store. Garden shed
- • EPC - D (58) Exp 23.05.2035
A well presented 3 Bedroom Detached Bungalow situated in a spacious plot within the hamlet of Glanmule just outside the village of Kerry, around 5 miles from the market town of Newtown and 6 miles from the historic market town of Montgomery.
The property which occupies a position in a row of similar dwellings enjoys a rural feel with countryside views to both front and rear aspects and yet benefits from being conveniently located off an 'A' class road.
Inside the property provides well laid out accommodation accessed off a central hallway and comprising a lounge, kitchen/dining, utility, 3 bedrooms, bathroom, ensuite and a useful attic room which could be used for a number of purposes.
A particular feature of the property are the gardens which are attractively landscaped with large level lawn areas, flower beds and borders to both the front and rear of the bungalow.
The accommodation which has oil fired central heating throughout comprises:
Recessed Porch
Entrance Hall with airing cupboard, tiled floor, glazed double doors to rear garden.
Lounge with electric fire in feature surround, laminate flooring, windows to front and side aspects.
Kitchen/Dining comprising range of fitted units, stainless steel sink, slide-in electric cooker with extractor over, tiled floor, door to Attic Room.
Utility Room including range of fitted units, stainless steel sink, plumbing for washing machine, door to Integral Garage, tiled floor, rear entrance door.
Bedroom (1) with fitted wardrobes, windows to side and rear aspects.
Bedroom (2)/Study with built-in wardrobes housing oil central heating boiler, window to side aspect.
Bedroom (3) with window to rear aspect.
Bathroom comprising bath, separate shower cubicle with electric shower unit, wash basin, WC, tiled walls and floor.
First Floor Attic Room (over Garage) with eaves storage and roof light.
Apporahced via a shared gravelled driveway off the A489 leading to a gravelled parking area in front of the garage and carport (Note: The Sidings next door has a right of way over the acess road through Llwyn Teg).
Spacious front garden comprising lawn areas with flower beds and shrubs, side lawn leading to large rear garden mostly laid to lawn with various flower beds, veg plot, ornamental trees and paved patio seating area.
There are several outbuilidngs which include an Integral Garage with side hung double front doors, fitted benches, power and light.
Attached Carport. Metal Store and Timber Garden Shed.
SERVICES
Mains electricity and water. Private septic tank drainage. Oil fired central heating.
Directions
From Newtown proceed on the A489 signposted Craven Arms and continue through the village of Kerry. Approximately 1 mile after the village and immediately after a left hand turning for Abermule is the hamlet of Glanmule. On entering Glanmule continue past the pull-in and take the next left turning into a row of bungalows. After going over the cattle grid bear left and Llwyn Teg is the second bungalow along.What3words: pretty.needed.chill
Council Tax Band: E
Floorplan

Market your property
with Morris Marshall & Poole
Book a market appraisal for your property today. Our virtual options are still available if you prefer.
