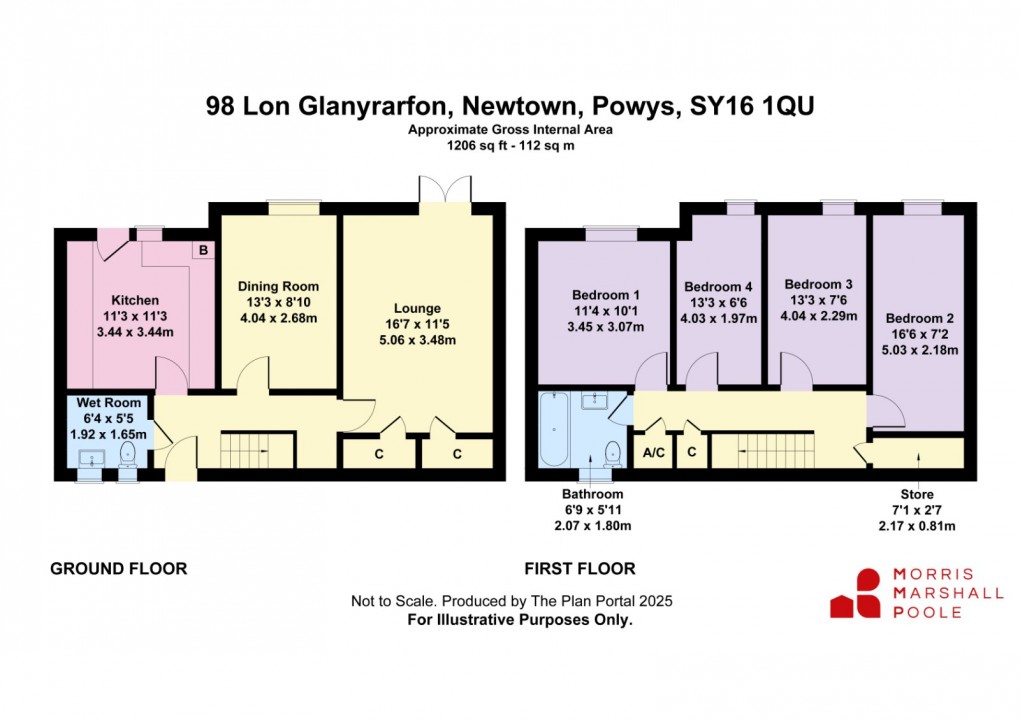Share:
Description
- • End Terrace 4 Bedroom House
- • Occupying spacious corner plot
- • On popular residential estate
- • Bus route & local shop nearby
- • Well presented & spacious accommodation
- • Ent Hall, Lounge, Kitchen, Dining, Wet Room
- • 4 Bedrooms, Store Room, Bathroom
- • Attractively landscaped rear garden
- • Front garden, Useful store shed
- • EPC - C (73) Exp 27.05.2035
A spacious End Terrace 4 Bedroom House situated in a corner plot on a popular residential development towards the outskirts of Newtown.
Being conveniently located, the property is within walking distance for the regular town centre bus service and also close to the attractive riverside walk into town.
The well presented house provides practical and spacious accommodation on two floors comprising 2 Reception Rooms, Kitchen, Wet Room, 4 Bedrooms and Bathroom with ample storage space throughout.
A particular feature of the property are the well maintained gardens which are not only spacious, but have been attractively landscaped and also have an on-site parking space which could be re-utilised.
The accommodation which has mains gas central heating throughout comprises:
Ground Floor:
Entrance Hall with staircase to first floor, understairs storage area.
Wet Room comprising shower area with electric shower unit and low screen, washbasin, WC, part tiled walls.
Lounge with 2 built-in cupboards, glazed double doors to rear garden.
Dining Room with window to rear.
Kitchen comprising range of fitted units, stainless steel sink, integral gas double oven and gas hob, washing machine, fridge, gas central heating boiler, rear entrance door.
First Floor:
Landing with loft hatch, built-in cupboard, airing cupboard.
Store Room.
Bedroom (1) with window to rear.
Bedroom (2) with wall shelving, window to rear.
Bedroom (3) with window to rear.
Bedroom (4) with window to rear.
Bathroom with white suite comprising bath with shower attachment and screen over, washbasin, WC, part tiled walls, extractor fan.
Communal parking nearby
Small front garden with path shared by number 97. Attractively landscaped enclosed rear and side garden comprising lawn areas with raised flower beds and paved patio seating areas with separate pedestrian access. Brick garden store.
Note: There is an on-site parking space which is currently closed off but could be opened up and re-utilised by removing part of the perimeter fence.
Directions
From the town centre proceed to the traffic lights by the former St David's Church turning right onto New Road. At the next set of traffic lights continue straight ahead onto Llanidloes Road. After passing The Oaks Care Home on the right and before Nantoer bridge turn right into Vaynor. Proceed through the estate taking the third turning right into Lon Dolafon. Continue along this road and take the second right hand turning and number 98 is the third property along on the left hand side.What3words: chair.limes.prouder
Council Tax Band: C
Floorplan

Market your property
with Morris Marshall & Poole
Book a market appraisal for your property today. Our virtual options are still available if you prefer.
