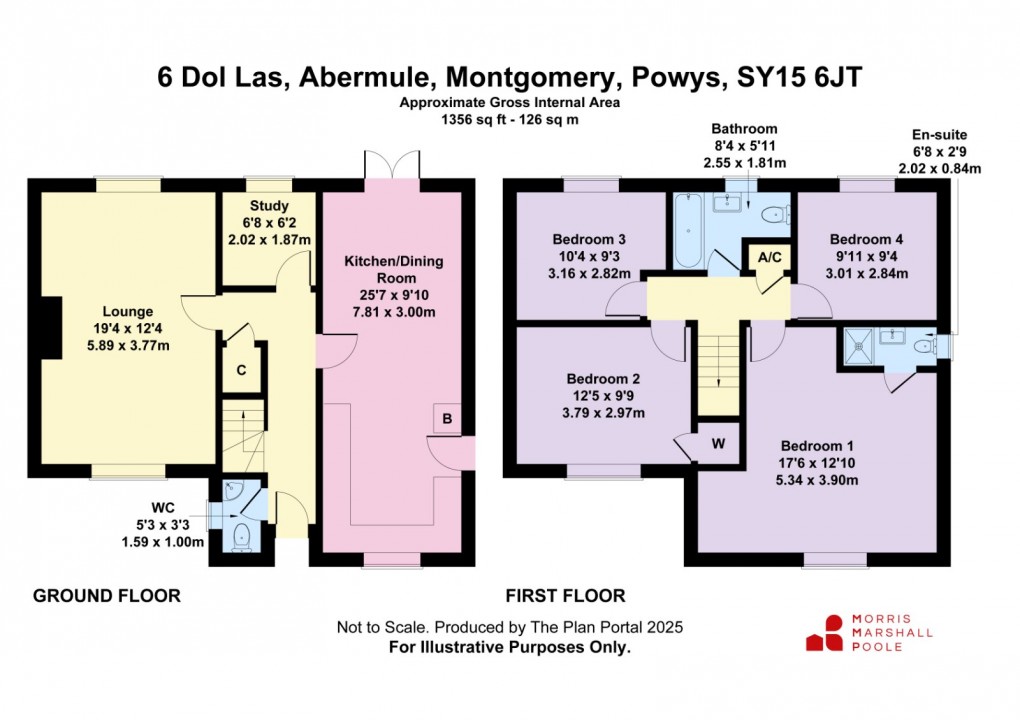Share:
Description
- • Detached 4 Bedroom House
- • On small close of similar properties
- • In popular village of Abermule
- • New kitchen units & bathroom suite
- • Well appointed accommodation
- • Ent Hall, WC, Lounge, Study, Kitchen/Dining
- • 4 Bedrooms, Modern Bathroom & Ensuite
- • Garage, Parking for 2 vehicles
- • Front garden & spacious rear garden
- • EPC - C (73)
A well appointed 4 Bedroom Detached House situated on a small close of similar properties within the popular village of Abermule. There are several amenities in the village which include primary school, community centre and public house with further services available in the nearest market town of Newtown some 4.5 miles distant.
The house has undergone various improvement works which include the installation of new modern flush faced units in the kitchen together with the installation of new modern white suites in both the bathroom and ensuite.
Outside, there is a garage and parking area together with a front garden area and deceptively spacious enclosed rear garden with potential to attractively landscape.
The accommodation which has mains gas central heating throughout comprises:
Ground Floor:
Entrance Hall with staircase to first floor, built-in understairs cupboard.
Lounge with open fire in tiled grate, windows to front and rear aspect.
Study with window to rear.
Kitchen/Dining comprising range of modern flush faced fitted units quarts worktops, inset stainless steel sink, integrated electric double oven and induction hob with extractor over, integrated appliances including dishwasher, washing machine, fridge/freezer, built-in cupboard housing gas central heating boiler, tiled floor, side entrance door, glazed doors to rear garden.
First Floor:
Landing with loft hatch and airing cupboard.
Bedroom (1) with dormer window to front aspect.
Ensuite including shower cubicle with electric shower unit, washbasin in unit, WC, tiled walls and floor.
Bedroom (2) with built-in cupboard, window to front aspect.
Bedroom (3) with window to rear aspect.
Bedroom (4) with window to rear aspect.
Bathroom with modern white suite comprising, bath, washbasin in unit, WC, part tiled walls, heated towel rail, tiled floor.
Garage 5.32m x 2.66m with metal up and over door, power and light, side entrance door.
Front garden area, side tarmacadam parking area with space for 2 vehicles and deceptively spacious enclosed rear garden in need of maintenance and landscaping.
Please note a charge of £36 per person will be applied to cover mandatory Anti-Money Laundering checks for Buyers
Directions
From Newtown proceed on the A483 road to Welshpool. After approximately 4 miles turn right signposted Abermule. On entering the village continue past the former shop and after passing the bus shelter on the right hand side, take the second turn right signposted Dol-Las No's 6-10 and number 6 is the first property on the left hand side.What3words: eventful.dragons.boater
Council Tax Band: E
Floorplan

Market your property
with Morris Marshall & Poole
Book a market appraisal for your property today. Our virtual options are still available if you prefer.
