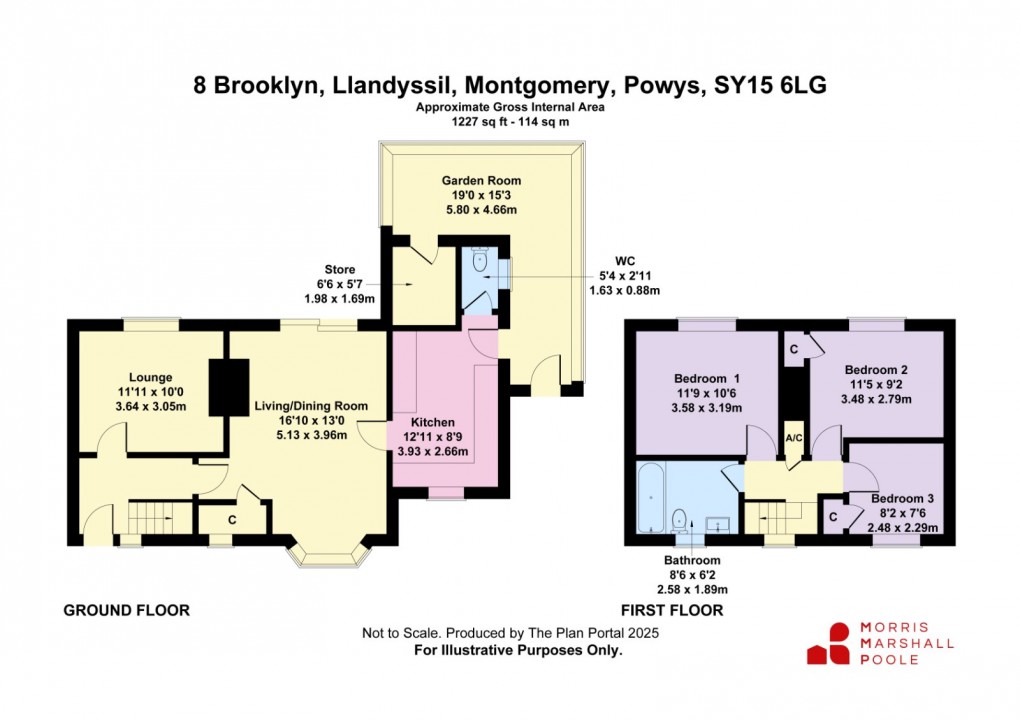Share:
Description
- • Spacious End Terrace House
- • Occupying large corner plot
- • Located in village of Llandyssil
- • 2 miles from historic Montgomery town
- • New Kitchen & Bathroom Suite
- • Entrance Hall, Lounge, Living/Dining
- • Kitchen, WC, 3 Bedrooms, Bathroom
- • On Site Parking & Garage
- • Front & Rear Garden Areas
- • Communal front green space
- • EPC - G (1) Exp 14.11.2032
A spacious 3 Bedroom End Terrace Family House situated on a residential estate within the village of Llandyssil which is around 2 miles from the historic market town of Montgomery.
The house has recently been refurbished by the current owner, works which include the installation of a new kitchen and bathroom, replastering of all the walls, complete rewire and new engineered oak flooring in some of the rooms.
Outside, there is a front garden and side parking with double gates leading into a very spacious enclosed rear garden.
The propert fronts onto an attractive village green and play area.
The accommodation comprises:
Ground Floor:
Entrance Hall with staircase to first floor, electric radiator, engineered oak flooring.
Lounge with fireplace, 2 electric radiators, engineered oak flooring, window to rear.
Living/Dining Room with log burner in fireplace, understairs cupboard, electric radiator, engineered oak flooring, walk-in bay window to front, sliding patio doors to rear garden.
Kitchen comprising range of modern fitted units, stainless steel 1½ bowl sink, slide-in cooker with extractor hood over, integrated fridge, plumbing for washing machine, electric radiator, engineered oak flooring.
Cloakroom with WC, heated towel rail, engineered oak flooring.
Side Porch/Garden Room with built-in store and side entrance door.
First Floor:
Landing with loft hatch, airing cupboard, engineered oak flooring, window to front.
Bedroom (1) with fireplace, electric radiator, engineered oak flooring, window to rear.
Bedroom (2) with built-in cupboard, electric radiator, window to rear.
Bedroom (3) with built-in cupboard, electric radiator, window to front.
Bathroom comprising bath with electric shower and screen over, washbasin and WC set in unit, tiled walls, heated towel rail, extractor fan, tiled effect laminate flooring.
Front garden and side parking area with double gates leading into spacious enclosed rear garden comprising further parking area with Detached Garage 6.10m x 3.04m, large lawn, bordered with shrub and flower borders, decked and gravelled seating areas.
Communal front parking.
Directions
From Newtown proceed on the A483 towards Welshpool and after approximately 4 miles turn right signposted Abermule. Proceed through the village and at the mini roundabout proceed straight ahead and over the railway bridge. Take the next right turning signposted Llandyssil. Proceed along this road for 2 miles turning right signposted Llandyssil, continue into the village and take the second entrance signposted Brooklyn and number 8 is located on the left hand side where the road bends around to the right.What3words; loaning.approach.burns
Council Tax Band: C
Floorplan

Market your property
with Morris Marshall & Poole
Book a market appraisal for your property today. Our virtual options are still available if you prefer.
