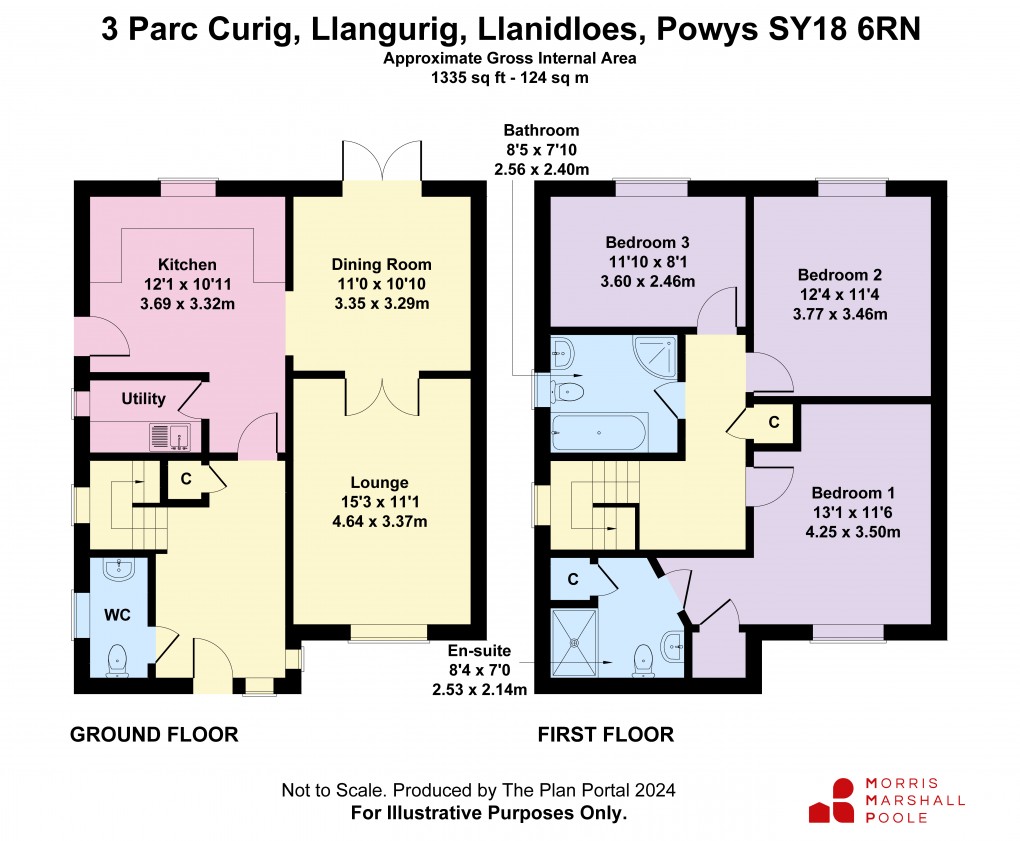Share:
Description
- • Semi detached dwelling in small cul de sac
- • Village location 27 miles from Aberystwyth
- • Constructed of brick clad walls under tiled roof
- • Oil CH & DG
- • Ent hall, cloaks, lounge, dining room, kitchen & utility
- • 3 bedrooms (1 ensuite), bathroom
- • Front parking. Rear enclosed garden
- • EER = 77(C) (exp 04/24)
Semi detached dwelling situated in the village of Llangurig. Llangurig benefits from a village shop/post office, village hall, 2 public houses and places of worship. 9 miles from the market town of Rhayader with its Elan Valley Reservoirs & Dams and 27 miles from the coastal university town of Aberystwyth and 5 miles from the small market town of Llanidloes all accessible via service bus.
Situated in the centre of the village the accommodation is well designed and is a generous 3-bedroomed semi detached dwelling with upvc double glazing windows & doors, part laminate flooring, oil central heating.
Constructed of brick clad walls under a tiled roof, the accommodation comprises
Ground floor
Front Entrance Canopy
Spacious Entrance Hall with half upvc entrance door, wood effect laminate flooring, understairs cupboard containing the oil combi central heating boiler, staircase to first floor
Cloakroom with WC.., wash basin, laminate tile effect flooring
Living Room with oak effect laminate flooring, French doors through to
Dining Room with tile effect laminate flooring, French doors to patio and garden, open through to
Kitchen with oak fronted units comprising base, drawer & wall cupboards, worktop surfaces, inset 1½ sink unit, recess for range cooker, extractor hood over, plumbing for dishwasher, part tiled walls, inset ceiling lights, side entrance door
Utility Room with base & wall unit, worktop surface, inset stainless steel sink unit, plumbed for washing machine
First floor
Landing, linen cupboard with shelves & radiator
Main Bedroom with laminate flooring, built in wardrobe with 2 hanging rails. En Suite Shower Room with double glazed shower cubicle with sliding doors & shower over, WC., pedestal wash basin, heated towel rail, linen cupboard
Rear Bedroom 2 with oak effect laminate flooring
Rear Bedroom 3 with oak effect laminate flooring
Bathroom with white suite comprising panelled bath, WC., pedestal wash basin, curved shower cubicle with electric shower, heated towel rail, part tiled walls
Front brick paved parking area for several vehicles. Side entrance gate with paved path to enclosed rear garden with paved patio, path up to lawn area and decked seating area (please note - this decked area is very slippery). Garden shed. Oil tank. Outside power point. Outside tap.
TENURE
Freehold. Land Registry No: CYM97591
PLEASE NOTE that the property is on a shared title with the neighbourng property in the clients same ownership and this will be split prior to sale.
Directions
What3words: ///pools.last.corneringFrom our office in Llanidloes proceed to Llangurig on the A470. After 5 miles turn right at the roundabout for Llangurig (A44). Proceed towards the village and after passing the cemetery take the next right into Parc Curig and the property is the first on the left hand side.
Council Tax Band: E
Floorplan

Market your property
with Morris Marshall & Poole
Book a market appraisal for your property today. Our virtual options are still available if you prefer.
