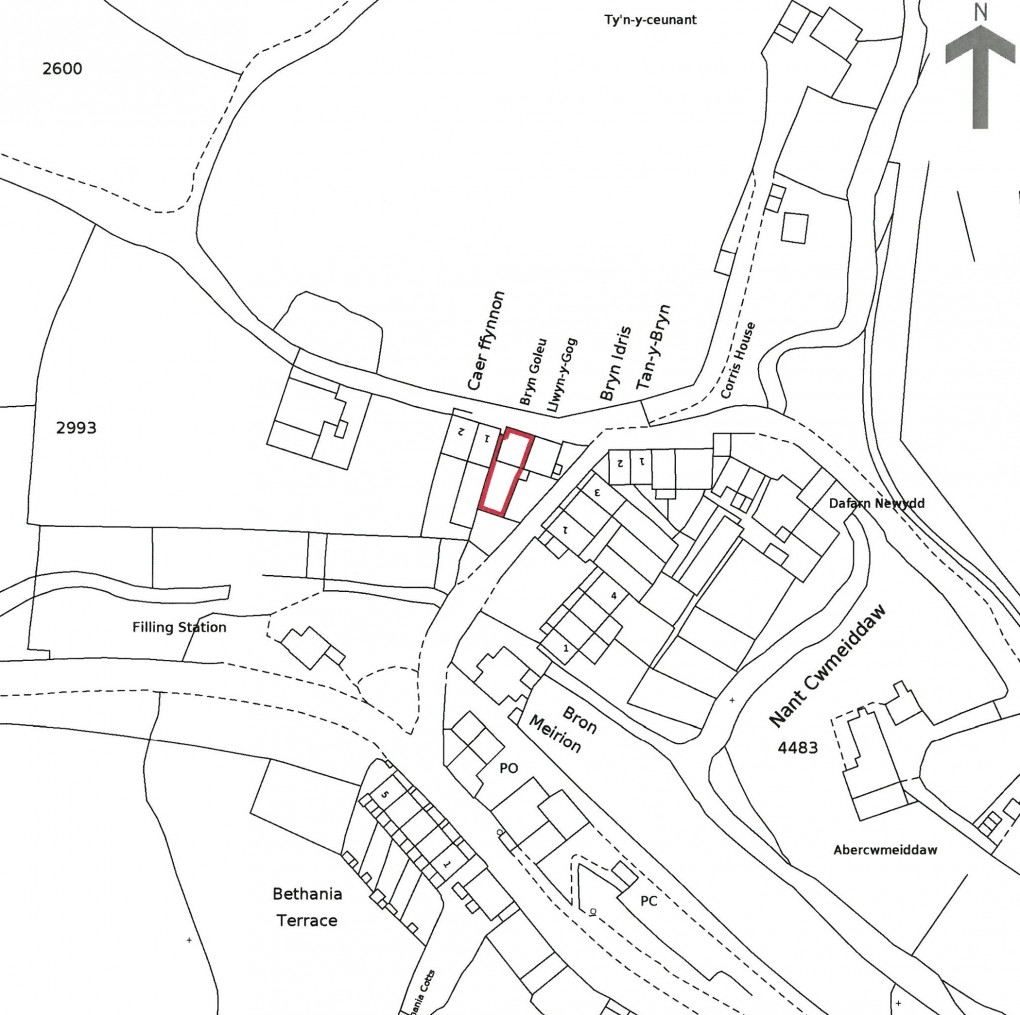Share:
Description
- • Deceptively spacious property
- • Accommodation over 4 floors
- • Views over surrounding hillside
- • Rear garden
- • Excellent potential
- • Freehold
- • EPC - E39. Expiry 21/05/2035
Upper Corris is a small but welcoming community found, as the name implies, above Corris. Convenient to Talyllyn Lake and Cadair Idris, the Cardigan Bay coastline and Snowdonia National Park, the village is popular with those looking for swift access to the surrounding hills and mountains.
The property is of stone and slate construction and offers spacious accommodation across 4 floors. In need of some improvement, Bryngolau has excellent potential - viewing recommended.
The accommodation briefly comprises:
Entry Hall with slate flagstone flooring and stairs off. Doors to
Former Kitchen/Sitting Room (10'7 x 11'2) with slate flagstone flooring, exposed beam ceiling, fireplace with Chilli Penguin stove inset on slate hearth, radiator and external door to side.
Living Room (11'4 x 16'1) with wood effect laminate flooring, Wood Warm stove with back boiler to fireplace on slate hearth with slate lintel over, radiator and 2 windows overlooking rear garden and hillside beyond.
Lower Ground Floor:
Lobby area with slate flagstone flooring. Doors to
Utility/Store (8'1 x 10'9) with slate flagstone flooring and plumbing for washing machine.
Kitchen (10'4 x15'3) with slate tiled floor, range of shaker style base cupboards to 2 walls, Belfast style sink inset and electric Rangemaster with 5 ring hob and extractor over. External door to rear garden.
First Floor:
Bedroom 1 (12'1 x 8'10) with radiator and built-in cupboard housing immersion heater.
Bedroom 2 (7' x 12') with radiator.
Bedroom 3 (9' x 8'2) with radiator and stairs to loft room.
Bathroom with slate tiled floor, pedestal wash hand basin, WC, heated towel rail, airing cupboard. panel bath with electric shower over and tiled surround.
Second Floor:
Loft Room (16'4 x 23'6) accessed via staircase in Bedroom 3, with wood effect laminate flooring, 2 radiators, 2 Velux sky lights and 2 further windows.
To the side is pedestrian access to the rear garden. To the rear, small paved courtyard area with slate steps upto the rear garden, partly gravelled with floral borders. Requires some clearing.
Council Tax Band: B
Floorplan

Market your property
with Morris Marshall & Poole
Book a market appraisal for your property today. Our virtual options are still available if you prefer.
