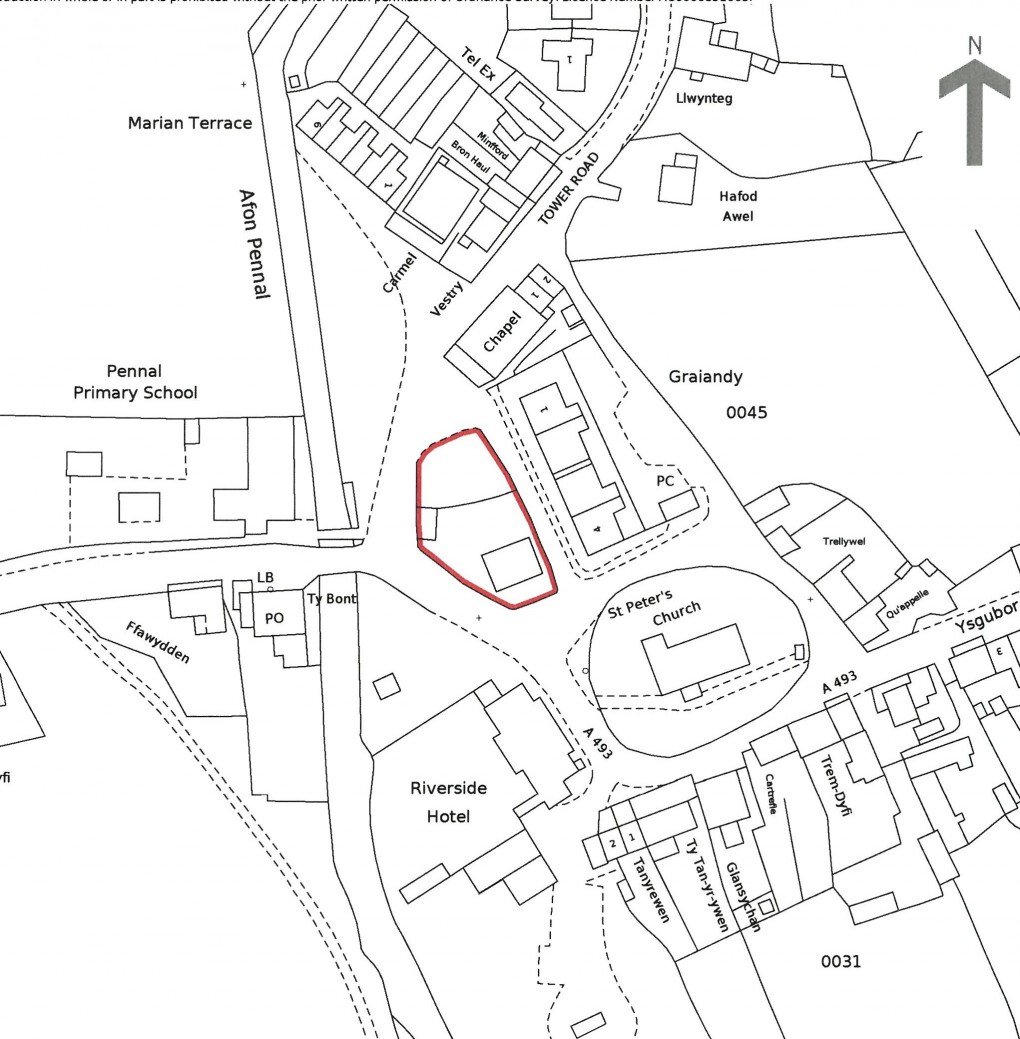Share:
Description
- • Imposing superior detached property
- • Recently refurbished to a high standard
- • Spacious 4 bedroom accommodation
- • Large garden and outbuildings
- • Very popular village location within the Dyfi Valley
- • Oil fired central heating
- • Freehold
- • No onward chain
- • EPC - E43. Expiry 23/03/2035
Dol Dyhewydd is a striking period property in the heart of the village of Pennal. This 4 bedroom house offers a generous garden with lawn and slated patio to the rear. Also to the rear are 2 outbuildings, both of which have been renovated to a high standard and are currently used as a Garden Room/Home Office and Workshop with external larder.
The house is built of traditional stone and slate construction with rendered facade and slate hung elevations to the side and rear. Dol Dyhewydd is a well proportioned property offered in very good order, having undergone a scheme of improvements including replacement double glazed windows, some with acoustic reduction as well as having major improvements to the outbuildings. As well as 4 bedrooms, there are 2 bathrooms, 2 generous reception rooms, well fitted oak kitchen with electric Aga range, utility, WC cloakroom and sun room to the rear. Slate flagstone flooring is a ground floor feature. Inspection is recommended.
The Dyfi Valley is a UNESCO protected Biosphere and noted for its excellent walks and rural pursuits. It is within 15 minutes drive of the beachside resort of Aberdyfi and only 4 miles from Machynlleth.
The accommodation comprises:
Ground Floor:
Hall with feature slate flagstone flooring, coved ceiling, feature decals to archway and 2 radiators. Stairs to first floor with storage cupboard under. Doors to:
Lounge with marble fireplace, slate hearth and wood burner inset., cupboard with shelves above inset to side recess. Coved ceiling, 2 radiators, 2 replacement UPVC acoustic reduction sash windows with original shutters.
Dining Room with slate fireplace and hearth, new Penguin wood burner with top oven inset, cupboard with shelves above inset to side recess. Decorative coved ceiling and sash window with original shutters.
Kitchen with slate flagstone flooring, well fitted oak kitchen comprising base and wall cupboards with larder unit. Electric Aga range inset to former fireplace with extraction over. Plumbing for dishwasher, ceramic sink unit, space for fridge/freezer. Double doors to rear garden.
Utility Room with slate flagstone flooring, base and wall cupboards to 1 wall, stainless steel sink unit, plumbing for automatic washing machine, 2 storage cupboards, one housing oil fired boiler. Single paned sash style window to rear.
WC with slate flagstone flooring, WC and pedestal hand wash basin.
Sun Room, wooden framed, fully double glazed with views over rear garden.
First Floor:
Half Landing leading to
Bathroom, recently been refurbished, with claw foot bathtub, double shower cubicle with electric shower over, pedestal wash hand basin with light up mirror above, WC, heated towel rail. Laminate flooring, single paned sash window, splash panelled walls.
Landing with Loft access, pull down ladder, partially boarded. Doors to
Bedroom 1, generously sized with feature marble fireplace, built-in cupboard, radiator, 2 replacement UPVC acoustic reduction sash windows.
Bedroom 2, generously sized with feature marble fireplace, built-in cupboard, radiator. UPVC sash window to front.
Bedroom 3, generously sized, 2 built-in cupboards and radiator.
Bedroom 4, currently used as a Study. Built-in cupboard housing immersion heater, radiator.
Shower Room, recently refurbished, with double shower cubicle and thermostatic shower over. Pedestal wash hand basin, WC, heated towel rail, light up mirror, laminate flooring, splash panelled walls and automatic sensor light.
To the front is a lawned garden with flower border and slate pathway. Original ornamental finial railings and wicket entrance. Pathway continues to each side of the property and on to the principal garden at rear. The garden offers a substantial lawn with inset shrubbery borders and flowering trees. There is a double gate entrance for roadway access. Wide slate patio with low boundary wall. Stone built outbuilding, recently renovated, comprising of Workshop (8' x 15') and External Larder (8'6 x 4'3) with power and light connected. Detached Garage presently used as a Sun Room/Home Office (25' x 12') with power, light and heating connected. Timber and slate construction and decorated to a high standard. French doors to garden side. Up and over door. Internal Store offering potential as WC, laminated flooring. To the side and rear is a gravelled area with parking for up to 3 cars.
Directions
From Machynlleth, leave the town on the Aberdyfi/Tywyn road. Pass over the new Dyfi Bridge and take the first left, continue to the village of Pennal. Pass the Church on the right and the property is on the right hand side.Council Tax Band: F
Floorplan

Market your property
with Morris Marshall & Poole
Book a market appraisal for your property today. Our virtual options are still available if you prefer.
