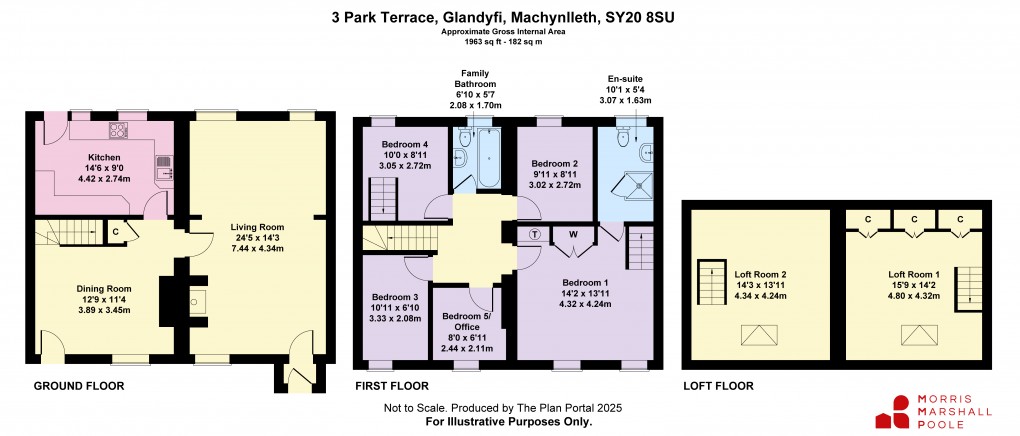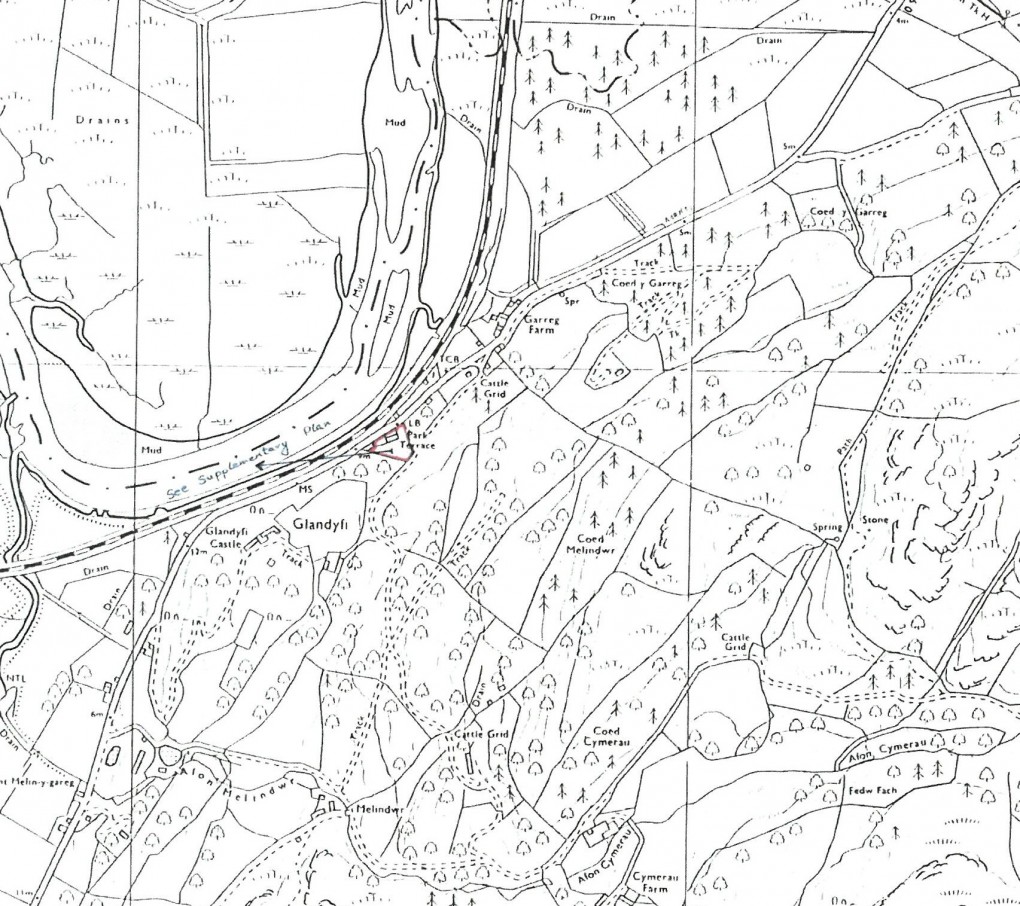5 bed Terraced House For Sale
Park Terrace, Glandyfi, Machynlleth, Ceredigion
Offers In Region Of: £259,000Share:
Description
- • Exceptional Value
- • Mid-Terrace Property
- • 5 Bedrooms
- • 2 Reception Rooms
- • 2 Attic Rooms
- • Dyfi Estuary Views
- • Garden and useful outbuildings
- • Ample off-road parking
- • Freehold
- • EPC - E46.
Glandyfi is located about 6 miles from the market town of Machynlleth and is situated alongside the Dyfi Estuary and Dyfi Junction railway station. 3 Park Terrace is set back from the main A487 road with a wide pull-in to the front.
The house offers generous accommodation over 3 floors with 5 bedrooms to the first floor and 2 spacious loft rooms to the second floor, that offer conversion potential (subject to relevant permission). Much of the accommodation enjoys far reaching views of the estuary which provides feeding and roosting areas for many wetland birds. Benefitting from off-road parking and useful garden areas and outbuildings, the property offers adaptable accommodation with so much potential. Viewing is highly recommended.
The accommodation extends to:
Entrance Porch with half glazed entrance door, windows to both sides and door to
Living Room (14'3 x 24'5) with dual aspect windows to front and rear elevation. Feature brick fireplace with stone surround and slate hearth with Chilli Penguin stove inset. Beamed ceiling, two storage heaters, cupboard housing consumer unit. Door to
Dining Room (11'4 x 12'9) with window to front and door to entrance porch providing access to the front garden. Exposed beam ceiling, quarry tiled floor, storage heater and stairs to first floor with storage cupboard beneath. Door to
Kitchen (9' x 14'6) with range of base and wall cupboards to 4 walls, inset stainless steel 1.5 bowl sink unit, integrated double oven with electric hob and extractor hood over, space and plumbing for washing machine and dishwasher, integrated fridge/freezer below counter. Two windows to rear, storage heater, tiled splashbacks, laminated flooring and beamed ceiling. External door to rear.
First Floor:
Landing with storage heater, laminated flooring and doors to
Bedroom 3 (6'10 x 10'11) with window to front elevation offering far reaching views across the Dyfi Estuary. Laminate flooring and alcove storage space.
Office/Bedroom 5 (8' x 6'11) with window to front elevation with views across the Dyfi Estuary and laminated flooring.
Bedroom 1 (13'11 x 14'2)with two windows to the front elevation enjoying far reaching views of the Dyfi Estuary and mountains. Two deep built-in wardrobes with full length shelving and hanging rail, immersion heater to one side, laminated flooring, access via a fixed wooden ladder to Loft Room 1. En-suite Shower Room (5'6 x 10'1) comprising double shower cubicle with electric shower over, pedestal wash basin, low level WC, wall mounted electric heater and built-in corner cupboard.
Bedroom 2 (9'11 x 8'11) with window to rear elevation, storage heater and laminated flooring.
Family Bathroom (5'7 x 6'10) comprising modern white suite of panelled bath with electric shower over and tiled surround, pedestal wash basin, low level WC, window to rear.
Bedroom 4 (8'11 x 10'10) with window to rear elevation, laminated flooring, alcove storage and fixed wooden ladder providing access to Loft Room 2.
Second Floor:
Loft Room 1 (15'9 x 14'2) accessed via wooden ladder from Bedroom 1. Sloping ceilings, Velux window, eaves space and built-in cupboards to one side.
Loft Room 2 (14'3 x 13'11) accessed via wood ladder from Bedroom 4. Sloping ceilings and Velux window.
Please note that a charge of £36 per person will be applied to cover mandatory anti-money laundering checks.
To the front, level enclosed foregarden laid to lawn with stone frontage to layby beyond, floral borders and paths providing access to Front Porches. To the side of the terrace, a tarmac off-road parking area for 2-3 cars and an adjoining enclosed, sizeable garden area laid to lawn with path leading across the back of the terrace. To the rear, steps ascend to a raised upper garden arranged as an open lawned area. From here views across the Dyfi Estuary and surrounding hillside can be enjoyed. Two lean-to stone built Stores (10' x 10' each) with perspex roofs, electricity. One has water supply and drainage connection.
Directions
Leave Machynlleth in the direction of Aberystwyth, passing through Derwenlas. Upon entering Glandyfi, 3 Park Terrace is on the left hand side, set back behind the layby.Council Tax Band: D
Floorplan


Market your property
with Morris Marshall & Poole
Book a market appraisal for your property today. Our virtual options are still available if you prefer.
