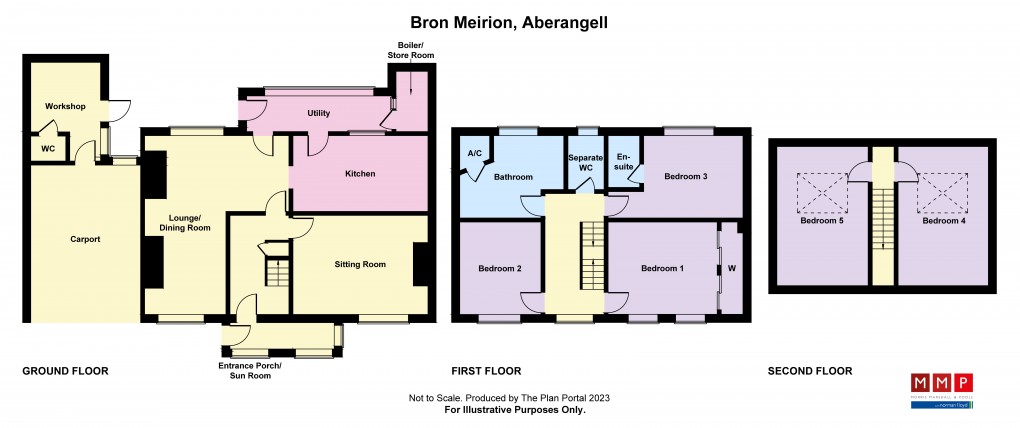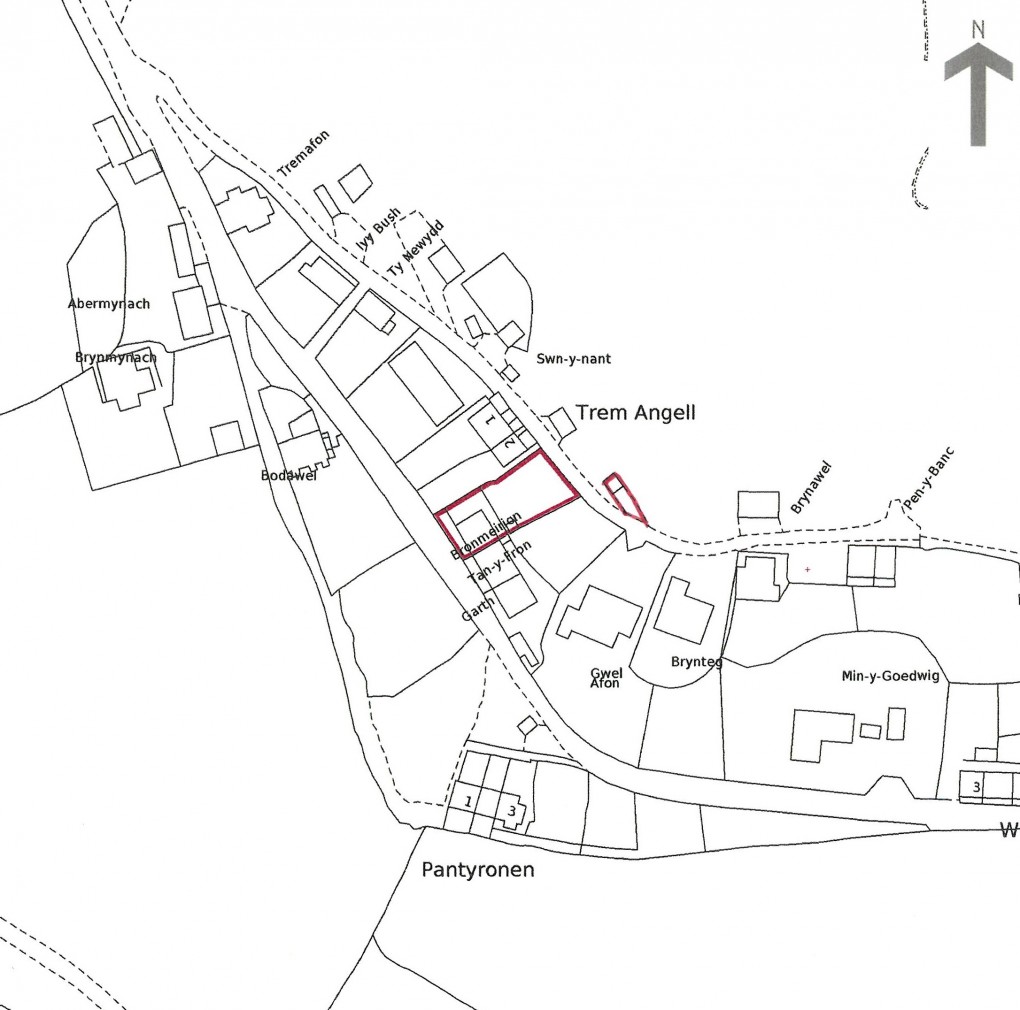Share:
Description
- • 5 Bedroom Village House
- • Oil Central Heating
- • Replacement UPVC Double Glazing
- • Car Port and Store Shed, with WC
- • Generous Accommodation
- • Excellent Outlook
- • No Upward Chain
- • EPC - E41. Expiry 05/10/2034
Situated in a most pleasant village in the Dyfi Valley Biosphere, a 5 bedroom village house dating from 1898 and enjoying an excellent open aspect over the valley towards the woodland beyond. The property offers spacious accommodation and no upward chain. Constructed over 3 floors, the house has a sunny south facing outlook and offers off road parking to the side.
The accommodation briefly comprises:
Ground Floor: Entrance Porch/Sun Room (9'11 x 3'5). Entrance Hall (12'2 x 5'6). Sitting Room (13'5 x 12'2) with feature inglenook fireplace with multi-fuel stove, slate hearth. Lounge/Dining Room: Lounge Area (12'5 x 9'6) tiled fireplace with multi-fuel stove, Dining Area (7'2 x 12'1). Kitchen (12'11 x 9'3) with base and wall cupboards, 1.5 stainless steel sink unit, freestanding Range Master stove with 5-ring hob and 2 ovens with extractor hood over. Utility Area (15'9 x 5') door to garden, door to boiler/store room which houses oil fired central heating boiler.
First Floor: Landing, staircase to Second Floor. Bedroom 1 (Front 11'6 x 12'2) range of fitted bedrrom furniture including wardrobes, chest of drawers and beside tables. Views of valley. Bedroom 2 (Front 12'2 x 7'10) Elevated views. Bedroom 3 (13'1 max x 9'7). En-suite WC with wash hand basin, heated towel rail. Bathroom (9'7 x 9'5) panelled bath with electric shower over, low level flush WC, pedestal wash basin, airing cupboard housing hot water cylinder and cold water storage tank. Separate WC with wash hand basin.
Second Floor: Bedroom 4 (13'4 x 12'2) velux roof window to rear, eaves storage cupboards. Bedroom 5 (9'5 x 9'5) velux roof window to rear, eaves storage cupboard.
Please note that a charge of £36 per person will be applied to cover mandatory anti-money laundering checks.
To the front, accessed through a gated entrance is a patio area and car port which provides further off-road parking for one vehicle. To the rear of the car port there is a storage shed and workshop (11'1 x 7'6) with outside toilet, power and lighting. To the rear, slate steps and paths lead up the terraced garden to an elevated sun deck, from this wide deck there are views of the woodland and valley. Greenhouse. Detached Garage of corrugated iron construction and is surrounded by an area of common ground which is maintained by the current owners.
Directions
What3Words: ///island.spike.gong. Leave Machynlleth in direction of Newtown. At Cemmaes Road, turn left for Dolgellau, passing through to Cemaes and Cwmllinau, after a mile, turn left for Aberangell. At the T junction turn right, up the hill and next left signposted Corris. The property is on the left after 500 yardsCouncil Tax Band: D
Floorplan


Market your property
with Morris Marshall & Poole
Book a market appraisal for your property today. Our virtual options are still available if you prefer.
