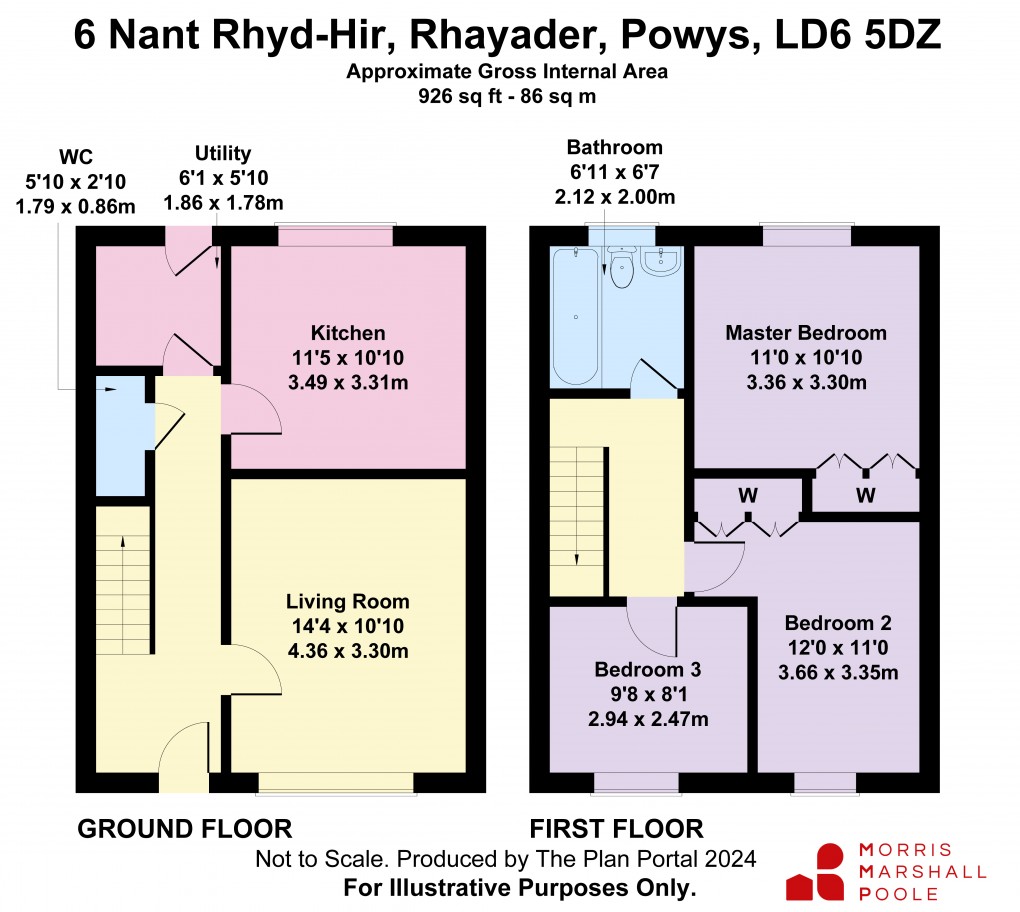Share:
Description
- • Attractive, modern three-bedroom terraced family home.
- • Located in a small cul-de-sac on the edge of Rhayader, within level walking distance to the town's amenities.
- • An easy-to-maintain garden with views of the hills and overlooks pasture land at the front.
- • On-street parking at the front and two allocated parking spaces at the rear.
- • EPC C
An attractive, modern three-bedroom terraced family home, benefiting from on-street parking at the front and two allocated parking spaces at the rear, situated in a quiet cul-de-sac on the edge of Rhayader.
The property features an easy-to-maintain garden with views of the hills beyond and overlooks pasture land to the front. 6 Nant Rhyd Hir is conveniently located within a level walking distance to the town's amenities.
The home is deceptively spacious, offering well-maintained and well-presented accommodation.
Entrance to the Property
A small front garden with a paved pathway leads to a covered porch with a wall light. A double-glazed door leads through to:
Hallway
With staircase rising to the first floor, doors lead to:
Living Room
A window to the front offers a full view of open farmland. The room features wood-effect laminate flooring and an electric fireplace with a wood surround.
Downstairs Cloakroom
Equipped with a low-level WC and a wall-mounted sink.
Kitchen
A well-appointed room featuring base and wall units with work surfaces, a sink unit, space for an electric oven and hob with an extractor fan over, and space for a dishwasher. There's also space for a small dining table and chairs. The kitchen offers scenic views of the hills beyond.
Utility Room
Space for a washing machine and tumble dryer, with a base unit and work surface over. The room also provides vital space for coat hooks. A door leads out to the rear garden.
A carpeted staircase rises to the first-floor landing with:
Family Bathroom
A white suite comprising a panel bath with a shower over, a pedestal wash hand basin, a low-level WC, and a heated towel rail. The room is part-tiled, with an obscure window to the rear.
Bedroom One
The largest of the bedrooms with views to the distant hills and benefitting from fitted wardrobes.
Bedroom Two
Another double room with fitted wardrobes and a window to the front.
Bedroom Three
Currently used as a nursery, this room could also make an ideal office or hobby room.
Garden
From the rear door, paving leads around the perimeter of the garden, which is enclosed by a secure wooden fence. A full-height wooden gate leads out to the rear parking area. The garden is easy to maintain, currently laid with artificial grass, and includes a large, solid garden shed with power connected.
Parking
On-street parking is available at the front of the property, along with two allocated parking spaces to the rear, accessed through the rear garden gate.
Directions
Starting from the offices of the agents in Rhayader, head north east past the clock tower and continue straight on East Street (A44). After approximately 0.4 miles, turn left into Nant Rhyd-Hir. After a very short distance, number 6 will be on your right hand side.Council Tax Band: C
Floorplan

Market your property
with Morris Marshall & Poole
Book a market appraisal for your property today. Our virtual options are still available if you prefer.
