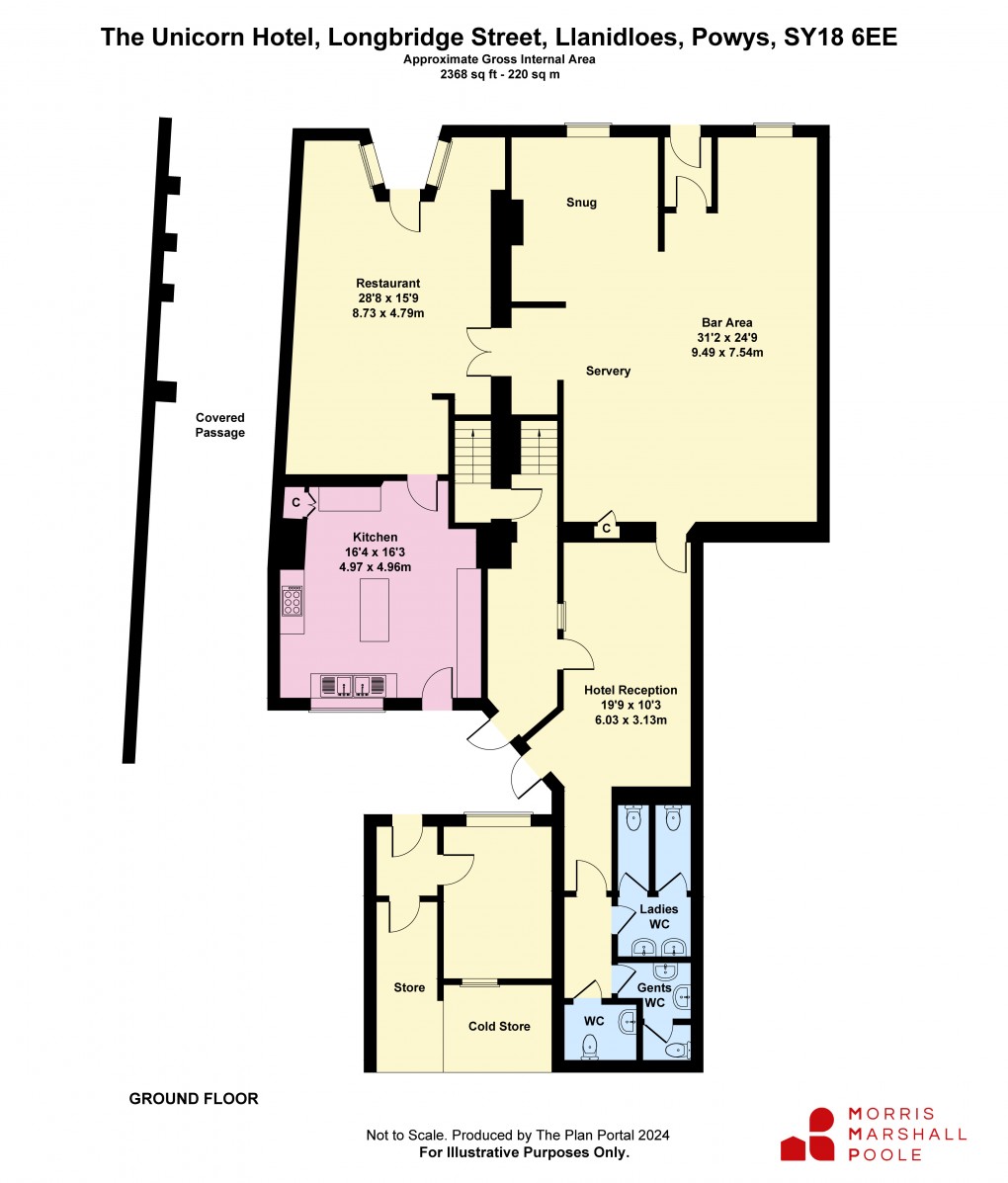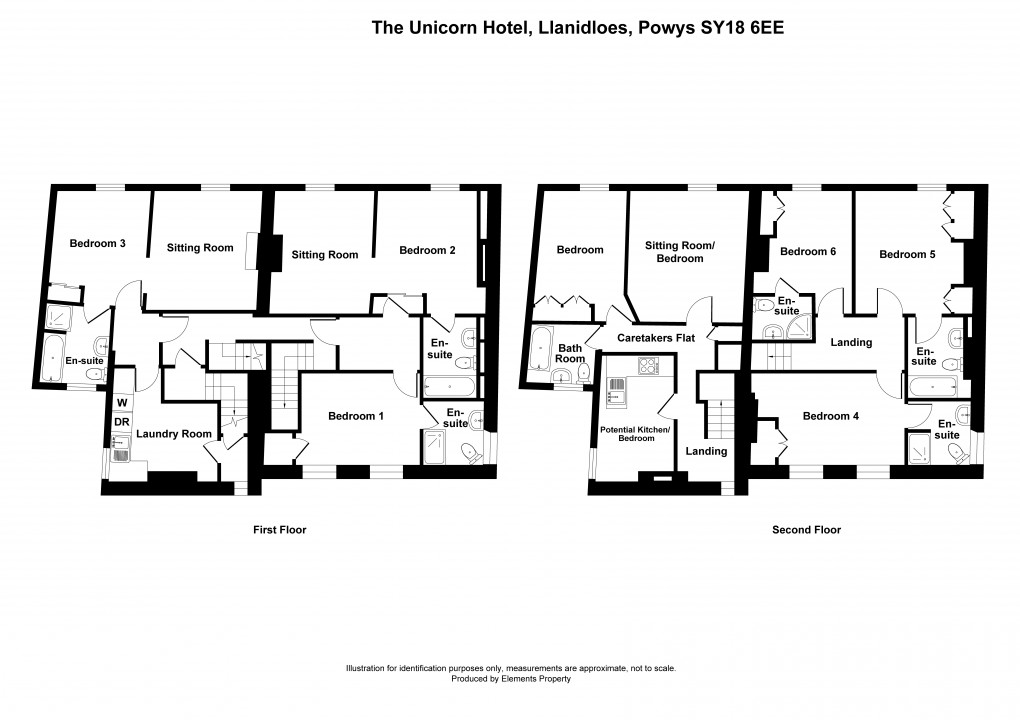Share:
Description
- • A Hotel/Restaurant business opportunity, occupying a prominent location in the town centre.
- • Refurbished to a high standard 10 years ago and has been well maintained since.
- • Versatile ground floor accommodation - Restaurant, Bistro, Bar, Café, Kitchen.
- • 6 good sized Letting Bedrooms (all en suite) including 2 Family Suites.
- • Managers Apartment.
- • Energy Performance Asset Rating = 57(C).
FOREWORD
The Unicorn hotel occupies a prominent position within the centre of this old market town with its historic black and white Old Market Hall. Llanidloes is the first town on the River Severn and offers an interesting array of small shops and is conveniently situated to a number of tourist attractions - Clywedog Reservoir, Plynlimon, Hafren Forest and Sustrans Cycle Trail. The seaside university town of Aberystwth is 32 miles distant, Powys Castle 26 miles and Shrewsbury 46 miles. The area is well known for stunning scenery, wildlife and country pursuits.
The property has traded over the last 14 years as an established hotel/bed & breakfast and restaurant and closed in September 2024. It is an ideal opportunity for somebody within the trade or someone looking for a lifestyle change.
The spacious ground floor area offers scope for several dining areas with daytime cafe/bistro, a dining restaurant with bar together with 6 well appointed en suite rooms (2 being family suites). There is also a 1-2 bedroomed managers apartment. The property is appointed to a high specification with an attractive bar and restaurant areas. The property has a full working kitchen together with the majority of cutlery, crockery etc. The remainder of the premises is partly furnished to a good standard.
ACCOMMODATION
GROUND FLOOR
RESTAURANT (7.50m x 4.79m)
Plus double bay windows, exposed timber beams
BAR AREA (9.47m x 4.31m + 3.08m x 4.55m)
BAR SERVERY (6.05m x 2.99m)
CELLARS Beneath
LADIES, GENTS AND DISABLED TOILETS
KITCHEN (5.00m x 4.98m)
FIRST FLOOR
LANDING
REAR BEDROOM 1 (4.00m x 3.15m)
Built in wardrobe. En suite Shower Room.
FRONT FAMILY ROOM 2
Bedroom (4.30m x 3.56m)
En Suite Bathroom with shower over
Secondary Bedroom (4.28m x 3.41m)
FAMILY SUITE 3 (3.85m x 4.18m)
Bedroom (4.52m x 3.21m)
En suite Bathroom
Secondary Bedroom (4.18m x 3.85m)
LAUNDRY ROOM (3.86m x 2.53m)
Tank cupboards
SECOND FLOOR
LANDING
FRONT BEDROOM 4 (DOUBLE) (4.27m x 4.21m)
En Suite Bathroom with shower over
FRONT BEDROOM 5 (DOUBLE) (4.65m x 3.26m)
Built in wardrobes. En suite Bathroom
FRONT BEDROOM 6 (DOUBLE) (3.68m x 3.18m)
En suite Shower Room
MANAGERS APARTMENT
LANDING
POTENTIAL KITCHEN/ BEDROOM (4.36m x 2.57m)
SITTING ROOM (4.63m x 4.08m)
BEDROOM (4.58m x 2.93m)
BATHROOM & WC
The property benefits from a covered side passageway with frontage onto Long Bridge Street leading to a rear courtyard area.
Utility. Freezer Room. Walk-in Fridge.
SERVICES
All mains services connected. Gas fired central heating. Full fire alarm system.
RATEABLE VALUE £18,475
FLOOD RISK (PER NRW)
Flooding from rivers - very low risk - risk less than 0.1% chance each year
Flooding from the sea - very low risk - risk less than 0.1% chance each year
Flooding from surface water and small watercourses - very low risk - risk less than 0.1% chance each year
BT AND BROADBAND CHECKER
https://www.ofcom.org.uk/phones-telecoms-and-internet/advice-for-consumers/advice/ofcom-checker
TERMS AND CONDITIONS
Length of lease negotiable
Rent £24,000 pa + VAT
Deposit/Premium - TBC
Tenant pays business rates/services
Contribution to lease fees
Council Tax Band: B
Floorplan


Market your property
with Morris Marshall & Poole
Book a market appraisal for your property today. Our virtual options are still available if you prefer.
