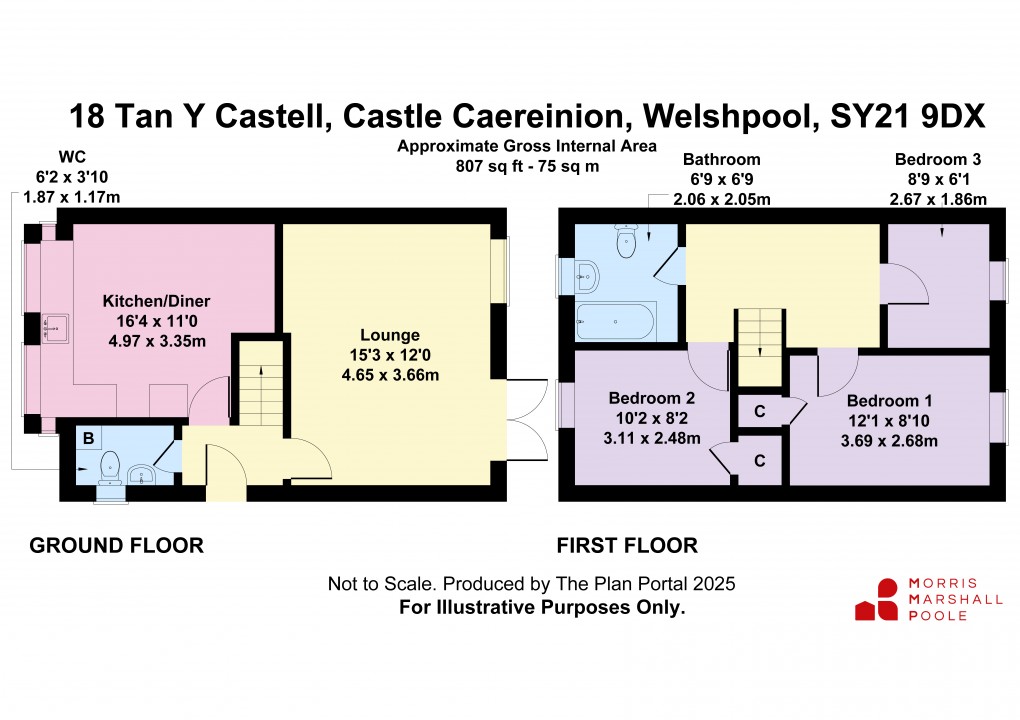Share:
Description
- • 3 Bedroom End Terrace Property
- • Located on a small residential development
- • On outskirts of the village
- • Entrance Hall, WC, Lounge, Kitchen/Diner
- • 3 Bedrooms, Family Bathroom
- • Rear garden. Car Parking Space
- • Fitted Carpets
- • Oil central heating
- • EPC - D (58) Exp 12.09.2035
The accommodation comprises:
On the Ground Floor:
Entrance Hall
Separate WC with oil fired boiler, washbasin.
Kitchen/Diner 3.35m x 4.97m range of unit, space for electric cooker, washing machine & fridge/freezer.
Lounge 3.66m x 4.65m patio doors to front, radiator.
On the First Floor:
Bedroom (1) 2.68m x 3.69m built-in wardrobe, radiator.
Bedroom (2) 2.48m x 3.11m built in storage cupboard, radiator.
Bedroom (3) 1.86m x 2.67m radiator.
Bathroom 2.07m x 2.07m bath with shower over, pedestal washbasin, WC.
Council Tax Band: C
Floorplan

Market your property
with Morris Marshall & Poole
Book a market appraisal for your property today. Our virtual options are still available if you prefer.
