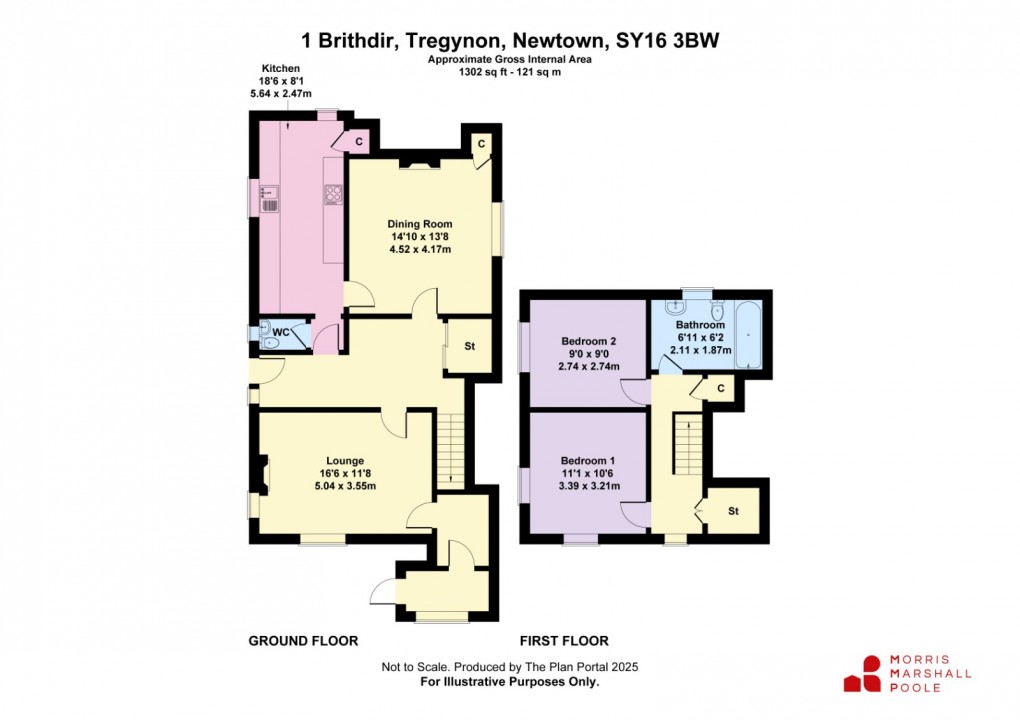Share:
Description
- • Semi Detached 2 Bedroom Cottage
- • Rural situation located a mile from Tregynon
- • Entrance Porch & Hallway, Dining Room
- • Living Room, Kitchen, Separate WC
- • 2 Bedrooms, Bathroom
- • Good sized garden area, Parking area
- • Oil fired central heating
- • UPVC double glazed throughout
- • Part Furnished/Unfurnished
- • EPC - E (49) Exp 29.01.2034
The accommodation comprises:
On the Ground Floor:
Entrance Porch 1.18m x 1.41m
Entrance Hall 1.93m x 1.51m
Dining Room 4.52m x 4.17m with electric fire
Inner Hallway
Separate WC
Storage Room/Boot Room 1.28m x 1.58m currently used as office space
Lounge 5.04m x 3.55m
Kitchen 5.64m x 2.47m units with electric cooker and dishwasher fitted
On the First Floor:
Bedroom (1) 3.21m x 3.39m
Bedroom (2) 2.74m x 2.74m
Bathroom 2.11m x 1.87m bath with shower over, WC and washbasin
Storage Room 1.81m x 1.57m
Council Tax Band: D
Floorplan

Market your property
with Morris Marshall & Poole
Book a market appraisal for your property today. Our virtual options are still available if you prefer.
