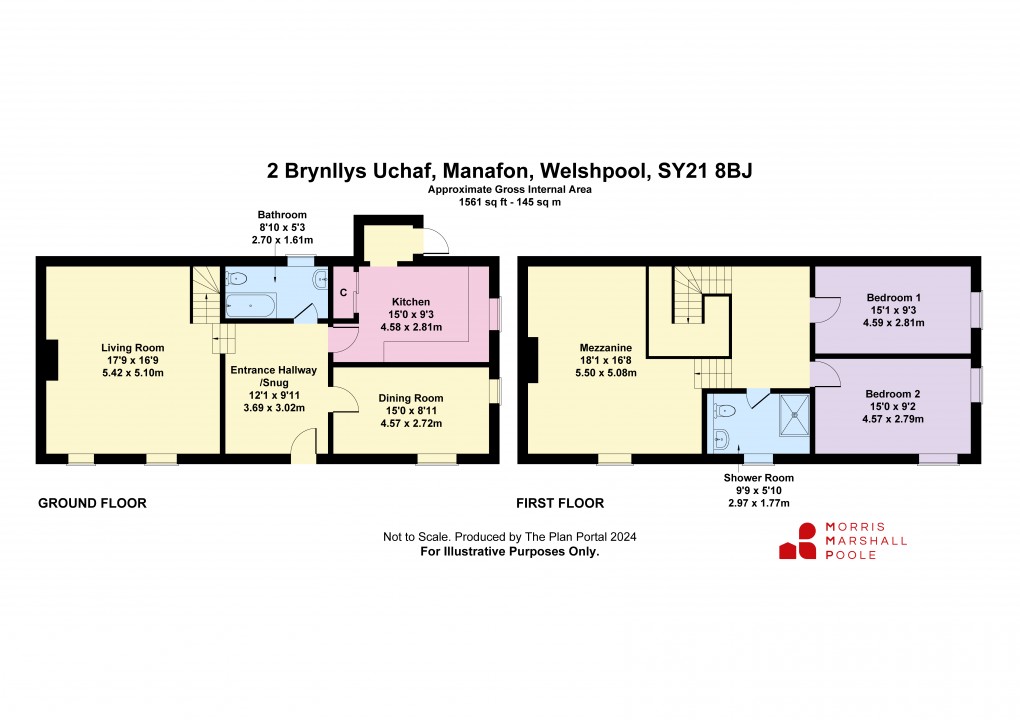Share:
Description
- • 2 Bedroom Semi Detached Split Level Barn Conversion
- • Situated on a small secluded private estate
- • Approached by a private access roadway
- • Ent Hall, Lounge, Kitchen/Diner, Separate Dining Room, Family Bathroom
- • Open Plan Lounge/Study Area, 2 Bedrooms, Shower Room
- • Small enclosed private patio area & rear sloping garden
- • One parking space
- • Triple glazed throughout
- • Electric storage heaters
- • EPC - E (51) Exp 05.06.2026
The accommodation comprises:
On the Ground Floor:
Entrance Hall 3.69m x 3.02m
Open Plan Entrance Hall/Living Room:
Living Room 5.42m x 5.10m with gas fire
Dining Room 4.57m x 2.72m
Kitchen 4.58m x 2.81m fitted units with worktop surfaces, integrated electric oven and 4-ring hob.
Bathroom 2.69m x 1.59m comprising bath with electric shower, WC, washbasin.
On the First Floor:
Landing Area 5.50m x 5.08m leading to split level Open Plan first floor Lounge/Study Area.
Bedroom (1) 4.59m x 2.81m
Bedroom (2) 4.57m x 2.79m
Shower Room 2.97m x 1.77m shower cubicle, washbasin, WC
Council Tax Band: F
Floorplan

Market your property
with Morris Marshall & Poole
Book a market appraisal for your property today. Our virtual options are still available if you prefer.
