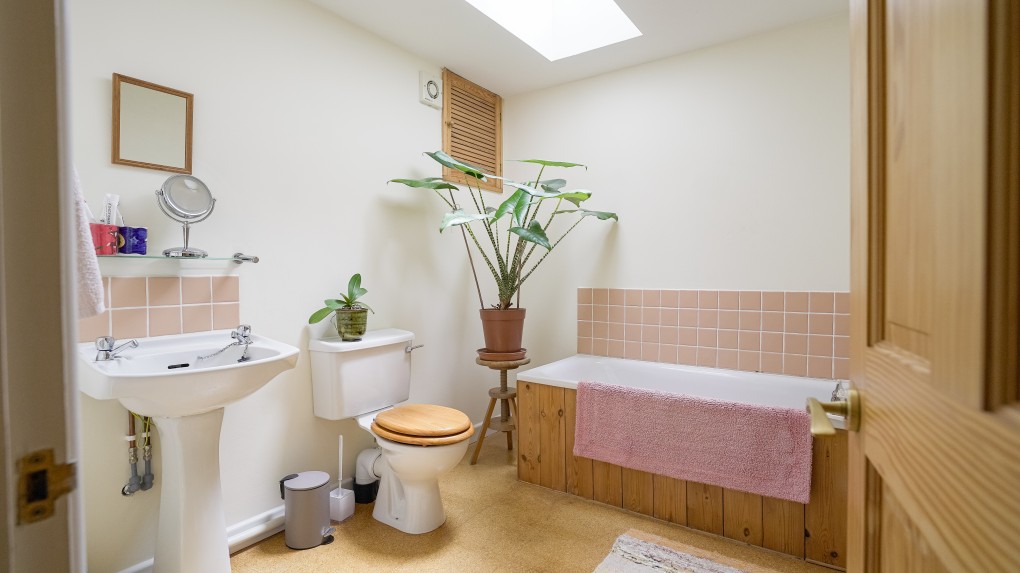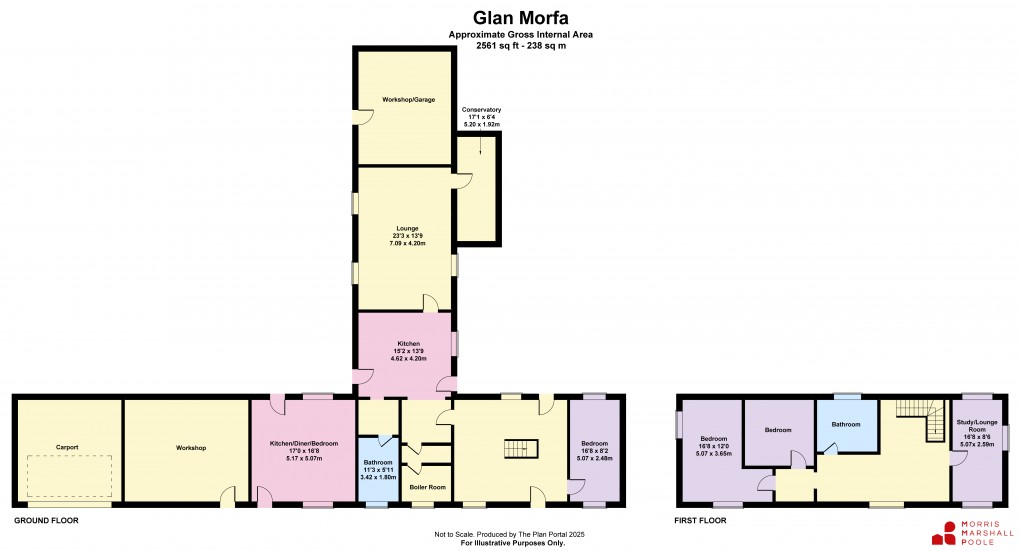Share:
Description
- • A beautifully presented 4 bedroom converted barn with self contained annex - ideal for guests or income potential
- • Full of rustic charm, natural light and character features, with flexible living throughout
- • Private yet conveniently located near Borth train station, an 18 hole golf course and award winning beaches at Ynyslas and Borth
- • EPC D (65) Exp 25.4.2032
Glan Morfa is an exceptional barn conversion offering versatile and spacious living across two beautifully presented dwellings
Situated in a private, peaceful, coastal location, just a short distance from the Dyfi Estuary the accommodation overlooks thoughtfully designed gardens and grounds of around one acre, featuring a blend of formal landscaping and more relaxed areas that create a varied and inviting outdoor setting. A superbly converted Barn, providing adaptable 4/5 bedroomed accommodation with a range of garaging and outbuildings, all in excellent order throughout and maintaining original characteristics with modern day and ecological benefits. This is a quality property, totally unique, for which viewing is strongly recommended.
The principal residence features four well proportioned bedrooms and is designed to blend character with modern comfort Heated by a combination of oil central heating, which is complimented by solar panels and the option of a wind turbine, which situated within the gardens. With an excellent standard of presentation throughout, the accommodation is thoughtfully arranged to suit a range of living needs, the property briefly extends to:
Stable door leads to
Rustic style Kitchen, a mix of bespoke and traditional elements. with exposed solid timber floor, Jotull wood fuel stove set on a stone hearth, custom made fitted kitchen base and eye level units, worktops, space for white goods. Door to utility and stable door to rear garden.
Lounge, approached through double doors, fantastic room with exposed stone wall to one elevation and multi fuel stove. Leading through to
Conservatory, overlooking enclosed rear garden.
Utility Room with deep glazed sink, plumbing for washing machine and leading through to
Boiler Room with Worcester freestanding (oil fired) boiler, WC and wash hand basin.
Dining Hall with large wood burning stove on stone hearth, door leading to garden. Superb turning pine staircase leading to First Floor. Exposed timber doors and external door.
Bedroom 1 with windows to front and rear.
First Floor:
Landing with doors off to
Study/ Bedroom with Jottal wood burning stove, steps through to glazed Balcony providing a magnificent outlook over surrounding farmland to the Dyfi Estuary and Aberdyfi beyond.
Bedroom 2 with mezzanine over.
Bathroom with a white suite, heated towel rail.
Bedroom 3 with fitted wardrobes.
Annexe - Concil Tax Band A
Fitted Kitchen with base storage units, cooker point, sink unit. Leading through to
Sitting Room with door to garden and multi fuel burner.
Hallway, which is connected to the main residence, if so required.
Bathroom with white suite with shower attachment over bath.
Mezzanine Bedroom approached via a turning staircase.
Please note that a charge of £36 per person will be applied to cover mandatory anti-money laundering checks.
The property is approached via a hardcore/stone winding lane, approximately half a mile in length, leading to large courtyard style yard, off which is a 3-Bay Fuel Store with adjacent Garage/Stores. Adjoining the Annexe is a Workshop with mezzanine storage, power, lighting and adjacent open garage. In addition, a second Workshop with fitted shelves, power and lighting. Battery Store with controls for solar panels, inverter, etc.
It should be noted that the majority of the outbuildings are adjoining the main residence and would be suitable for conversion to further living accommodation, is so required.
The gardens lie mostly to the south of the property within an enclosed hedgerow, extending to approximately half an acre, and are mostly laid to lawn with flowering borders, soft fruit trees, etc. In addition, vegetable garden, concealed oil storage tank and LPG gas bottles.
Please note a charge of £36 per person will be applied to cover mandatory Anti-Money Laundering checks for Buyers.
Council Tax Band: F
Floorplan


Market your property
with Morris Marshall & Poole
Book a market appraisal for your property today. Our virtual options are still available if you prefer.
