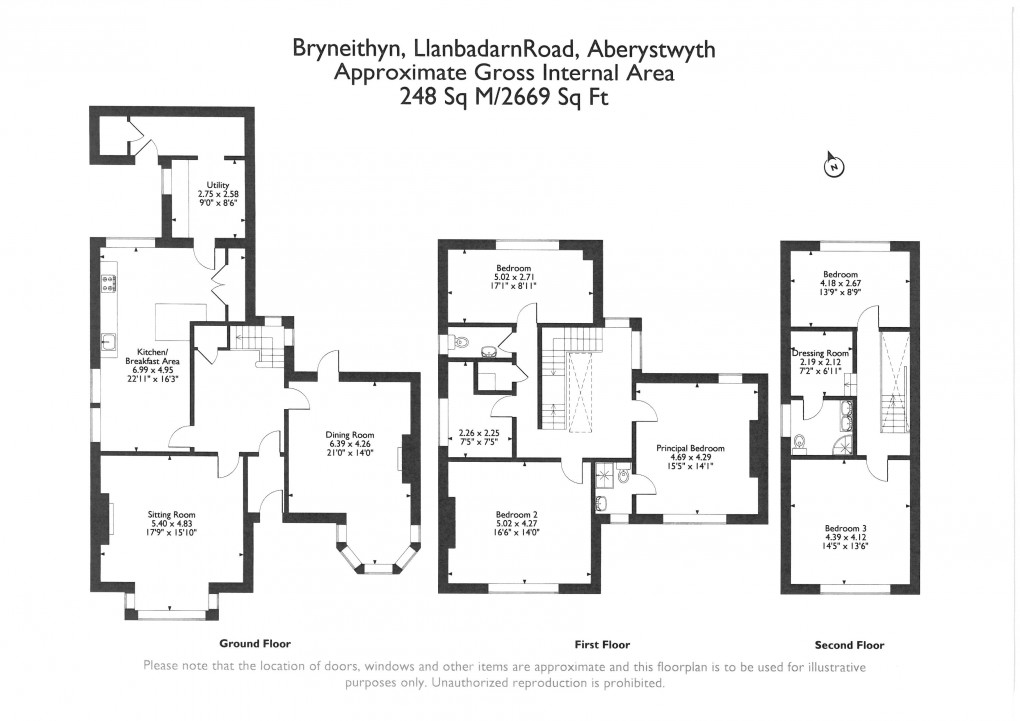Share:
Description
- • A well-presented adaptable 5-bedroom detached house
- • Traditionally masonry walls under a pitched slated roof
- • Central heating & Double Glazing
- • Underfloor heating
- • Close to town centre
- • Garden
- • EPC: F (35) Exp 24.3.2034
Situated in a very desirable residential area on the outskirts of Aberystwyth yet extremely convenient to the town’s employers, leisure centre and Schools. An opportunity to acquire a most attractive and pleasing detached residence of very fine quality, set in its own gardens, and retaining many of its original features. An impressive 5 bedroomed accommodation over 3 floors, central heated and sympathetically double glazed throughout. Early viewing is strongly recommended for this very attractive property.
The accommodation comprises of:
Open covered store porch leading to Entrance Hall through to a spacious reception hall with magnificent turning staircase leading to first floor. Dining room with a lovely, featured bay window to front and pedestrian door that leads to rear gardens. Sitting room with front facing bay window and original open fireplace. Kitchen/Breakfast room open as once with an extensive range of fitted base and eye level storage units. Stainless steel cooking range with extractor hood over. Original fitted larder. Cupboards, tiled under floor heating, door leads through to a utility with matching tiled floors. Double bowl deep glazed sink unit leading to a rear porch which has a wall mounted gas boiler and hot water cylinder.
First floor: Particularly impressive landing with a leaded and stained corner window, doors leading off to Principal Bedroom with an en suite 3-piece shower room, with double aspect windows.
Bedroom 2: With window to front and lovely sunny south facing aspect. Bathroom ongoing renovation works. Linen cupboard with fitted shelves.
Bedroom 4: with views over rear garden.
Second floor: Superb turning staircase to landing with
Bedroom 3 currently used as a sitting room and from an elevated position lovely south facing views. Two steps leading to dressing room and shower room with a modern white 3-piece suite and the rear Bedroom 5 with window overlooking gardens.
Please note that a charge of £36 per person will be applied to cover mandatory anti-money laundering checks.
Pedestrian gateway with a winding footpath leading through front garden, mostly lawn with mature trees and shrubs. A side path then leads to the rear of the property with an enclosed rear garden set on 3 Terraces with a combination of lawns and paved seating areas all within a mature hedgerow and post rail boundary fence. External garden stores.
Please note a charge of £36 per person will be applied to cover mandatory Anti-Money Laundering checks for Buyers.
Directions
Situated along Llanbadarn road, directly opposite the turning for the leisure centre behind a mature hedgerow. For Sale sign denotes property. What 3 Words: smuggled.hack.coderCouncil Tax Band: G
Floorplan

Market your property
with Morris Marshall & Poole
Book a market appraisal for your property today. Our virtual options are still available if you prefer.
